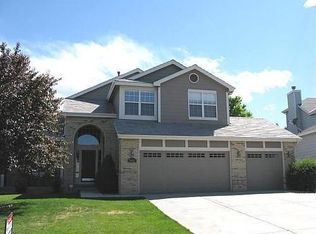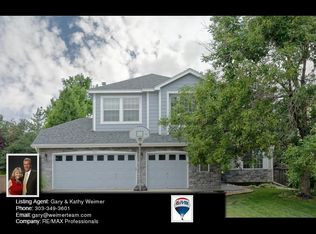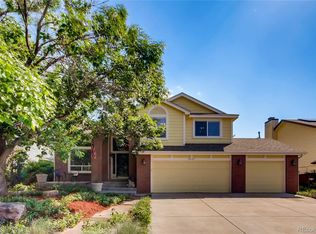Extended Walnut Hardwood Floors; Vaulted Ceilings; Remodeled Master Bath, Huge dual shower in master with body sprays, remodeled guest bath, new carpeting in master and other upstairs bedrooms, Formal Living & Dining Rooms; Custom Painting; Open Kitchen With Slab Granite; Tile Backsplash; Top Of The Line Stainless Steel Appliances; Gas Log Fireplace; Main Floor Laundry; Vaulted Master Suite; Finished Basement With Nice Sized Family Room, Office Area, Bedroom & 3/4 Bath; Vaulted Covered Deck With Ceiling Fans; Large Professionally Landscaped Backyard; New Hot Water Heater; New High Impact Shingle Roof; Newly painted exterior, trim, and deck, fully-fenced backyard 5' cedar (with new paint on fence, and new fence and gate on one side); 3 Car Garage, painted/sealed garage floor)
This property is off market, which means it's not currently listed for sale or rent on Zillow. This may be different from what's available on other websites or public sources.


