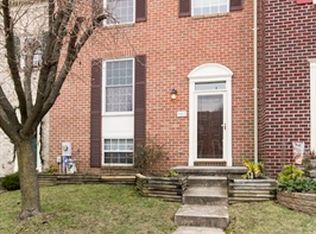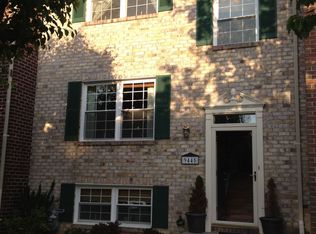Sold for $355,000 on 07/30/25
$355,000
9441 Joppa Pond Rd, Baltimore, MD 21234
4beds
2,102sqft
Townhouse
Built in 1992
3,092 Square Feet Lot
$350,400 Zestimate®
$169/sqft
$2,968 Estimated rent
Home value
$350,400
$322,000 - $382,000
$2,968/mo
Zestimate® history
Loading...
Owner options
Explore your selling options
What's special
*** BEAUTIFUL HOME IN HINES ESTATES! *** Don’t miss this lovely end-of-group townhome offering style, space, and stunning views! Beautiful hardwood floors in the living and dining rooms. Renovated gourmet kitchen featuring granite countertops, ceramic tile flooring, center island, stainless steel appliances, and a charming greenhouse window. 2nd floor features 3 spacious bedrooms - including a large primary bedroom with an en-suite full bath. Lower level features inviting recreation room with a fireplace (sold as is), versatile 4th bedroom or office, convenient powder room, and laundry/utility room. Walk-out to a private patio w/shed and fenced backyard. Enjoy gorgeous views from the freshly stained deck. ** TRULY A GREAT FIND! **
Zillow last checked: 8 hours ago
Listing updated: December 22, 2025 at 03:03pm
Listed by:
Bob Lomonico 443-253-6204,
Coldwell Banker Realty
Bought with:
Anit Karmacharya, 5001669
Cummings & Co. Realtors
Source: Bright MLS,MLS#: MDBC2131786
Facts & features
Interior
Bedrooms & bathrooms
- Bedrooms: 4
- Bathrooms: 4
- Full bathrooms: 2
- 1/2 bathrooms: 2
- Main level bathrooms: 1
Primary bedroom
- Features: Flooring - Carpet
- Level: Upper
- Area: 168 Square Feet
- Dimensions: 12 x 14
Bedroom 2
- Features: Flooring - Carpet
- Level: Upper
- Area: 143 Square Feet
- Dimensions: 11 x 13
Bedroom 3
- Features: Flooring - Carpet
- Level: Upper
- Area: 100 Square Feet
- Dimensions: 10 x 10
Bedroom 4
- Features: Flooring - Carpet
- Level: Lower
- Area: 120 Square Feet
- Dimensions: 10 x 12
Dining room
- Features: Flooring - HardWood
- Level: Main
- Area: 144 Square Feet
- Dimensions: 12 x 12
Kitchen
- Features: Flooring - HardWood
- Level: Main
- Area: 99 Square Feet
- Dimensions: 9 x 11
Living room
- Features: Flooring - HardWood
- Level: Main
- Area: 252 Square Feet
- Dimensions: 14 x 18
Recreation room
- Features: Flooring - Carpet, Fireplace - Wood Burning
- Level: Lower
- Area: 294 Square Feet
- Dimensions: 14 x 21
Heating
- Forced Air, Natural Gas
Cooling
- Central Air, Ceiling Fan(s), Electric
Appliances
- Included: Dishwasher, Disposal, Dryer, Washer, Exhaust Fan, Refrigerator, Microwave, Oven/Range - Electric, Gas Water Heater
- Laundry: Lower Level
Features
- Ceiling Fan(s), Crown Molding, Formal/Separate Dining Room, Kitchen Island, Primary Bath(s), Pantry, Upgraded Countertops, Chair Railings
- Flooring: Carpet, Ceramic Tile, Laminate, Wood
- Doors: Six Panel
- Windows: Bay/Bow, Double Pane Windows, Screens
- Basement: Full,Improved,Sump Pump,Walk-Out Access
- Number of fireplaces: 1
- Fireplace features: Screen, Wood Burning
Interior area
- Total structure area: 2,178
- Total interior livable area: 2,102 sqft
- Finished area above ground: 1,452
- Finished area below ground: 650
Property
Parking
- Parking features: Unassigned, On Street
- Has uncovered spaces: Yes
Accessibility
- Accessibility features: None
Features
- Levels: Split Foyer,Three
- Stories: 3
- Patio & porch: Deck, Patio
- Exterior features: Sidewalks, Lighting
- Pool features: None
- Fencing: Back Yard
- Has view: Yes
- View description: Scenic Vista
Lot
- Size: 3,092 sqft
- Features: Backs - Open Common Area, Corner Lot, Landscaped
Details
- Additional structures: Above Grade, Below Grade
- Parcel number: 04112200004598
- Zoning: R
- Special conditions: Standard
Construction
Type & style
- Home type: Townhouse
- Property subtype: Townhouse
Materials
- Brick, Vinyl Siding
- Foundation: Concrete Perimeter
- Roof: Asphalt
Condition
- Very Good
- New construction: No
- Year built: 1992
Utilities & green energy
- Electric: Circuit Breakers
- Sewer: Public Sewer
- Water: Public
- Utilities for property: Cable Available
Community & neighborhood
Location
- Region: Baltimore
- Subdivision: Hines Estates
HOA & financial
HOA
- Has HOA: Yes
- HOA fee: $240 annually
- Services included: Common Area Maintenance, Insurance, Management
Other
Other facts
- Listing agreement: Exclusive Right To Sell
- Ownership: Fee Simple
Price history
| Date | Event | Price |
|---|---|---|
| 7/30/2025 | Sold | $355,000+1.4%$169/sqft |
Source: | ||
| 7/4/2025 | Listing removed | $350,000$167/sqft |
Source: | ||
| 7/1/2025 | Listed for sale | $350,000$167/sqft |
Source: | ||
| 6/27/2025 | Listing removed | $350,000$167/sqft |
Source: | ||
| 6/2/2025 | Listed for sale | $350,000+34.6%$167/sqft |
Source: | ||
Public tax history
| Year | Property taxes | Tax assessment |
|---|---|---|
| 2025 | $4,393 +31.4% | $295,000 +7% |
| 2024 | $3,343 +7.5% | $275,800 +7.5% |
| 2023 | $3,110 +1.3% | $256,600 |
Find assessor info on the county website
Neighborhood: 21234
Nearby schools
GreatSchools rating
- 9/10Seven Oaks Elementary SchoolGrades: PK-5Distance: 0.5 mi
- 3/10Pine Grove Middle SchoolGrades: 6-8Distance: 1.8 mi
- 5/10Perry Hall High SchoolGrades: 9-12Distance: 1.7 mi
Schools provided by the listing agent
- Elementary: Seven Oaks
- Middle: Pine Grove
- High: Perry Hall
- District: Baltimore County Public Schools
Source: Bright MLS. This data may not be complete. We recommend contacting the local school district to confirm school assignments for this home.

Get pre-qualified for a loan
At Zillow Home Loans, we can pre-qualify you in as little as 5 minutes with no impact to your credit score.An equal housing lender. NMLS #10287.
Sell for more on Zillow
Get a free Zillow Showcase℠ listing and you could sell for .
$350,400
2% more+ $7,008
With Zillow Showcase(estimated)
$357,408
