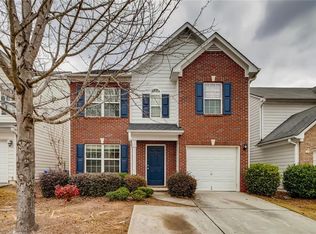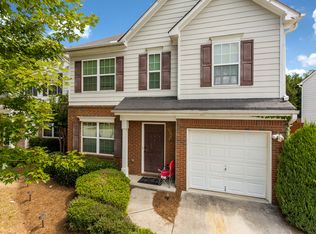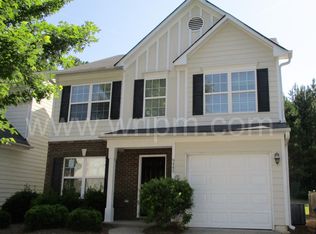Closed
$250,700
9441 Lakeview Rd, Union City, GA 30291
3beds
1,550sqft
Single Family Residence
Built in 2006
3,571.92 Square Feet Lot
$249,700 Zestimate®
$162/sqft
$1,704 Estimated rent
Home value
$249,700
$227,000 - $275,000
$1,704/mo
Zestimate® history
Loading...
Owner options
Explore your selling options
What's special
Welcome to 9441 Lakeview Rd, Union City, GA 30291! This well-maintained 3-bedroom, 2.5-bathroom home offers 1,550 square feet of comfortable living space. The prime location provides easy access to nearby shopping centers and industrial facilities. Upon entering, you'll find beautiful hardwood floors and tile throughout the kitchen and living areas on the main floor, providing a stylish and durable foundation for everyday living. The kitchen is designed for both functionality and style, perfect for preparing meals and entertaining guests. Upstairs, the three spacious bedrooms offer a retreat from the main living areas, each featuring brand-new plush carpeting for added comfort. The primary bedroom includes an ensuite bathroom for added convenience, while the additional bedrooms share a well-appointed full bathroom. Outside, the property offers a welcoming yard, perfect for outdoor activities and relaxation. The home's proximity to key amenities and transportation routes enhances its appeal, making it a practical choice for those seeking a balance of convenience and comfort. Don't miss the opportunity to make this versatile home your own. Schedule a showing today and experience all that 9441 Lakeview Rd has to offer!
Zillow last checked: 8 hours ago
Listing updated: November 04, 2024 at 04:24pm
Listed by:
Holly Jeffery +14043418842,
eXp Realty,
Eden Jeffery 404-341-8848,
eXp Realty
Bought with:
Lamar C Golar, 260063
Coldwell Banker Realty
Source: GAMLS,MLS#: 10359219
Facts & features
Interior
Bedrooms & bathrooms
- Bedrooms: 3
- Bathrooms: 3
- Full bathrooms: 2
- 1/2 bathrooms: 1
Kitchen
- Features: Breakfast Area, Walk-in Pantry
Heating
- Central, Natural Gas
Cooling
- Ceiling Fan(s), Central Air, Electric
Appliances
- Included: Refrigerator, Dishwasher, Oven/Range (Combo), Microwave, Gas Water Heater
- Laundry: Laundry Closet
Features
- Flooring: Carpet, Laminate, Tile
- Windows: Double Pane Windows
- Basement: None
- Attic: Pull Down Stairs
- Number of fireplaces: 1
- Fireplace features: Factory Built, Family Room
- Common walls with other units/homes: No Common Walls
Interior area
- Total structure area: 1,550
- Total interior livable area: 1,550 sqft
- Finished area above ground: 1,550
- Finished area below ground: 0
Property
Parking
- Total spaces: 2
- Parking features: Attached, Garage Door Opener, Garage, Kitchen Level, Off Street
- Has attached garage: Yes
Features
- Levels: Two
- Stories: 2
- Patio & porch: Patio
- Has view: Yes
- View description: Seasonal View
Lot
- Size: 3,571 sqft
- Features: Level
Details
- Parcel number: 09F280001116741
- Special conditions: Investor Owned
Construction
Type & style
- Home type: SingleFamily
- Architectural style: Traditional
- Property subtype: Single Family Residence
Materials
- Vinyl Siding
- Foundation: Slab
- Roof: Composition
Condition
- Resale
- New construction: No
- Year built: 2006
Utilities & green energy
- Electric: 220 Volts
- Sewer: Public Sewer
- Water: Public
- Utilities for property: Cable Available, Electricity Available, High Speed Internet, Natural Gas Available, Phone Available, Water Available, Sewer Available
Community & neighborhood
Security
- Security features: Smoke Detector(s)
Community
- Community features: None
Location
- Region: Union City
- Subdivision: Lakeview
HOA & financial
HOA
- Has HOA: Yes
- HOA fee: $200 annually
- Services included: Management Fee
Other
Other facts
- Listing agreement: Exclusive Right To Sell
- Listing terms: Cash,Conventional,FHA,VA Loan
Price history
| Date | Event | Price |
|---|---|---|
| 10/31/2024 | Sold | $250,700-3.5%$162/sqft |
Source: | ||
| 10/11/2024 | Pending sale | $259,900$168/sqft |
Source: | ||
| 9/11/2024 | Price change | $259,900-3.7%$168/sqft |
Source: | ||
| 8/15/2024 | Listed for sale | $269,900+193.4%$174/sqft |
Source: | ||
| 5/2/2020 | Listing removed | $1,445$1/sqft |
Source: Main Street Renewal LLC #8735574 Report a problem | ||
Public tax history
| Year | Property taxes | Tax assessment |
|---|---|---|
| 2024 | $2,593 -0.3% | $99,280 |
| 2023 | $2,600 +45.5% | $99,280 +46.2% |
| 2022 | $1,787 -43.3% | $67,920 +17% |
Find assessor info on the county website
Neighborhood: 30291
Nearby schools
GreatSchools rating
- 8/10Liberty Point Elementary SchoolGrades: PK-5Distance: 0.7 mi
- 6/10Camp Creek Middle SchoolGrades: 6-8Distance: 3.3 mi
- 4/10Langston Hughes High SchoolGrades: 9-12Distance: 3.8 mi
Schools provided by the listing agent
- Elementary: Liberty Point
- Middle: Renaissance
- High: Langston Hughes
Source: GAMLS. This data may not be complete. We recommend contacting the local school district to confirm school assignments for this home.
Get a cash offer in 3 minutes
Find out how much your home could sell for in as little as 3 minutes with a no-obligation cash offer.
Estimated market value$249,700
Get a cash offer in 3 minutes
Find out how much your home could sell for in as little as 3 minutes with a no-obligation cash offer.
Estimated market value
$249,700


