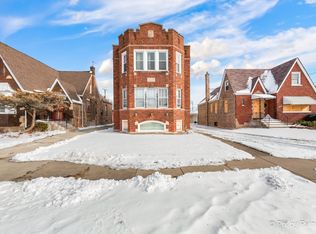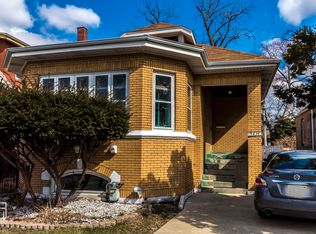Closed
$319,000
9443 S Racine Ave, Chicago, IL 60620
5beds
1,500sqft
Single Family Residence
Built in 1941
4,660.92 Square Feet Lot
$316,700 Zestimate®
$213/sqft
$2,648 Estimated rent
Home value
$316,700
$285,000 - $352,000
$2,648/mo
Zestimate® history
Loading...
Owner options
Explore your selling options
What's special
Welcome to 9443 S Racine Ave. This solid all-brick 5 bed 2 bath cape cod has undergone a full transformation. Step through the front door to be welcomed by beautiful hardwood floors that run throughout the 1st floor. You will fall in love with all the trim detail and clean lines. The first floor boasts 2 bedrooms and a full bath, while the second floor features two more bedrooms and a loft. Your full finishing basement has an additional bed and full bath and also a great space for entertaining. Fenced in back yard with rear deck & a 2 car detached garage. So many upgrades to fall in love with. Welcome home.
Zillow last checked: 8 hours ago
Listing updated: October 10, 2025 at 01:28am
Listing courtesy of:
Steve Budzik 708-255-0200,
ICandy Realty LLC
Bought with:
DeMarko Nash
Coldwell Banker Realty
Source: MRED as distributed by MLS GRID,MLS#: 12435211
Facts & features
Interior
Bedrooms & bathrooms
- Bedrooms: 5
- Bathrooms: 2
- Full bathrooms: 2
Primary bedroom
- Features: Flooring (Hardwood), Window Treatments (Blinds)
- Level: Main
- Area: 130 Square Feet
- Dimensions: 13X10
Bedroom 2
- Features: Flooring (Hardwood), Window Treatments (Blinds)
- Level: Main
- Area: 120 Square Feet
- Dimensions: 12X10
Bedroom 3
- Features: Flooring (Hardwood), Window Treatments (Blinds)
- Level: Second
- Area: 110 Square Feet
- Dimensions: 10X11
Bedroom 4
- Features: Flooring (Carpet), Window Treatments (Blinds)
- Level: Second
- Area: 198 Square Feet
- Dimensions: 9X22
Bedroom 5
- Features: Flooring (Vinyl)
- Level: Basement
- Area: 99 Square Feet
- Dimensions: 11X9
Dining room
- Features: Flooring (Hardwood), Window Treatments (Blinds)
- Level: Main
- Area: 132 Square Feet
- Dimensions: 12X11
Family room
- Features: Flooring (Hardwood), Window Treatments (Blinds)
- Level: Main
- Area: 187 Square Feet
- Dimensions: 17X11
Foyer
- Features: Flooring (Hardwood)
- Level: Main
- Area: 15 Square Feet
- Dimensions: 3X5
Kitchen
- Features: Kitchen (SolidSurfaceCounter, Updated Kitchen), Flooring (Hardwood), Window Treatments (Blinds)
- Level: Main
- Area: 132 Square Feet
- Dimensions: 11X12
Laundry
- Features: Flooring (Vinyl)
- Level: Basement
- Area: 99 Square Feet
- Dimensions: 11X9
Loft
- Features: Flooring (Carpet)
- Level: Second
- Area: 120 Square Feet
- Dimensions: 12X10
Recreation room
- Features: Flooring (Vinyl)
- Level: Basement
- Area: 400 Square Feet
- Dimensions: 20X20
Heating
- Natural Gas
Cooling
- Central Air
Appliances
- Included: Range, Microwave, Dishwasher, Refrigerator, Stainless Steel Appliance(s)
- Laundry: Gas Dryer Hookup
Features
- 1st Floor Bedroom, 1st Floor Full Bath
- Flooring: Hardwood
- Basement: Finished,Full
- Number of fireplaces: 1
- Fireplace features: Electric, Family Room
Interior area
- Total structure area: 0
- Total interior livable area: 1,500 sqft
Property
Parking
- Total spaces: 2
- Parking features: Off Alley, Garage Door Opener, On Site, Detached, Garage
- Garage spaces: 2
- Has uncovered spaces: Yes
Accessibility
- Accessibility features: No Disability Access
Features
- Stories: 1
- Fencing: Fenced
Lot
- Size: 4,660 sqft
Details
- Parcel number: 25054200130000
- Special conditions: None
Construction
Type & style
- Home type: SingleFamily
- Architectural style: Cape Cod
- Property subtype: Single Family Residence
Materials
- Brick
- Foundation: Concrete Perimeter
- Roof: Asphalt
Condition
- New construction: No
- Year built: 1941
- Major remodel year: 2025
Utilities & green energy
- Electric: Circuit Breakers
- Sewer: Public Sewer
- Water: Public
Community & neighborhood
Location
- Region: Chicago
HOA & financial
HOA
- Services included: None
Other
Other facts
- Listing terms: FHA
- Ownership: Fee Simple
Price history
| Date | Event | Price |
|---|---|---|
| 10/3/2025 | Sold | $319,000$213/sqft |
Source: | ||
| 9/1/2025 | Contingent | $319,000$213/sqft |
Source: | ||
| 8/27/2025 | Listed for sale | $319,000$213/sqft |
Source: | ||
| 8/21/2025 | Contingent | $319,000$213/sqft |
Source: | ||
| 8/16/2025 | Price change | $319,000-1.2%$213/sqft |
Source: | ||
Public tax history
| Year | Property taxes | Tax assessment |
|---|---|---|
| 2023 | $1,699 +5% | $13,999 |
| 2022 | $1,618 +0.2% | $13,999 |
| 2021 | $1,614 +22.3% | $13,999 +21.8% |
Find assessor info on the county website
Neighborhood: Brainerd
Nearby schools
GreatSchools rating
- 5/10Green W Elementary SchoolGrades: PK-8Distance: 0.2 mi
- 1/10Corliss High SchoolGrades: 9-12Distance: 2.8 mi
Schools provided by the listing agent
- District: 299
Source: MRED as distributed by MLS GRID. This data may not be complete. We recommend contacting the local school district to confirm school assignments for this home.
Get a cash offer in 3 minutes
Find out how much your home could sell for in as little as 3 minutes with a no-obligation cash offer.
Estimated market value$316,700
Get a cash offer in 3 minutes
Find out how much your home could sell for in as little as 3 minutes with a no-obligation cash offer.
Estimated market value
$316,700

