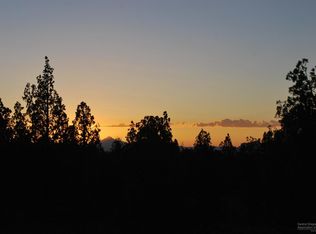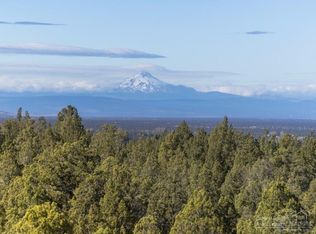Huge value in Powell Butte with panoramic Mountain Views! Easy access to Bend, Prineville, Redmond and all Central Oregon has to offer. Master on the Main level. 5 easy-care acres with large storage shed/shop, chicken coop and fire-pit! Successful Air B&B! The perfect turn-key vacation home!
This property is off market, which means it's not currently listed for sale or rent on Zillow. This may be different from what's available on other websites or public sources.


