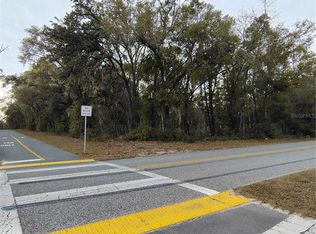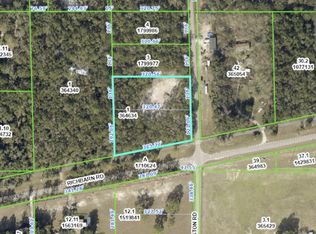This lovely 3/2/2 home sites on 2.5 acres. This house features tile throughout the kitchen and living room. Laminated flooring in the bedrooms. Wood burning fireplace in the living room. Both bathrooms have been updated. A new roof in June 2013 with 30 warranty and the A/C has been maintenanced every year.
This property is off market, which means it's not currently listed for sale or rent on Zillow. This may be different from what's available on other websites or public sources.

