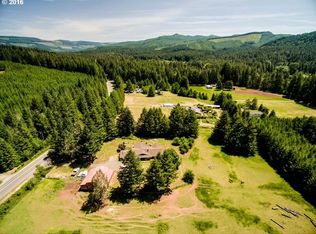Private and secluded 4BD/3BA restored pole barn on over 5 acres! Concrete floors, wood beams, custom wood work, and soaring ceilings welcome you upon entry. Huge 30x12 loft area overlooks downstairs. Master suite features ensuite and large walk-in closet. Bonus rooms both down AND upstairs. Massive 30x30 shop/garage plus 15x15 upper shop with 220amp, loft & 15x10 finished room. Tons of storage! Stamped concrete covered patio, garden, fire pit. Private and secluded. Your personal country oasis.
This property is off market, which means it's not currently listed for sale or rent on Zillow. This may be different from what's available on other websites or public sources.
