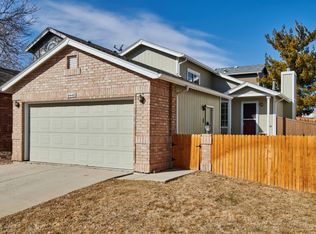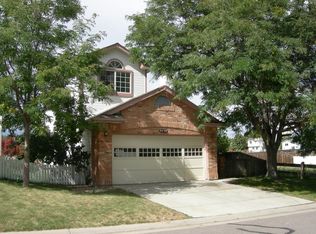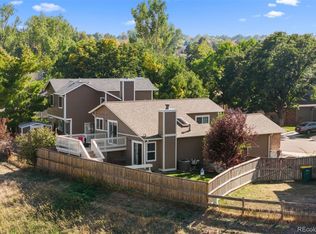Beautiful south facing corner-lot house in walking distance to Bear Canyon Elementary School, Kistler Park, and open space. Completely updated with new kitchen footprint and cabinets with granite counters and upgraded appliances. Custom lighting and tile flooring throughout entire house, custom closet and split air conditioner in master bedroom, newly finished basement features bedroom (with egress) and full bathroom. New roof, front and back decks, fence, Carrier central air conditioner with programmable thermostat, furnace, water heater and radon mitigation system.
This property is off market, which means it's not currently listed for sale or rent on Zillow. This may be different from what's available on other websites or public sources.


