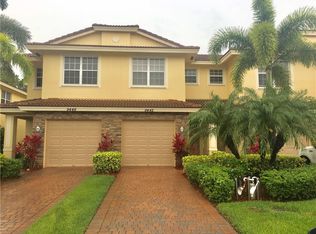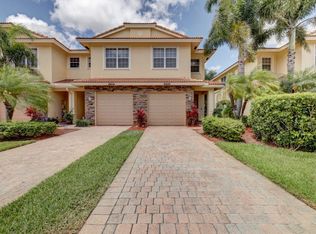Sold for $337,500
$337,500
9446 SW Purple Martin Way, Stuart, FL 34997
3beds
1,608sqft
Townhouse
Built in 2006
2,378.38 Square Feet Lot
$334,400 Zestimate®
$210/sqft
$2,354 Estimated rent
Home value
$334,400
$298,000 - $375,000
$2,354/mo
Zestimate® history
Loading...
Owner options
Explore your selling options
What's special
Price improvеmеnt! Νew AC, aрplіances and roof іn 2025. Bеautiful, move-in ready 3BR/2.5BA/1CG end unit smart townhome in desirable River Marina. Features open-concept main floor with granite counters, stainless steel appliances, island seating, and separate dining area. Spacious living area, half bath, and laundry w/storage complete downstairs. Upstairs: large primary suite with sitting area, walk-in closet, bath, shower, and private toilet. Two additional bedrooms share a Jack-and-Jill bath with dual sinks. Smart tech includes Nest thermostat, keyless entry, Remo+ doorbell, smart switches, and 2019 smart water heater. Enjoy a private fenced yard, plus community pool and playground. Seller concessions will be considered with offers.
Zillow last checked: 8 hours ago
Listing updated: December 27, 2025 at 01:18pm
Listed by:
Tera Parsons 772-260-6591,
Indiantown Realty Corp
Bought with:
Justin Truscello, 3534413
Keller Williams Realty Of The Treasure Coast
Source: Martin County REALTORS® of the Treasure Coast (MCRTC),MLS#: M20051379 Originating MLS: Martin County
Originating MLS: Martin County
Facts & features
Interior
Bedrooms & bathrooms
- Bedrooms: 3
- Bathrooms: 3
- Full bathrooms: 2
- 1/2 bathrooms: 1
Heating
- Central, Electric
Cooling
- Central Air, Ceiling Fan(s), Electric
Appliances
- Included: Dryer, Dishwasher, Electric Range, Microwave, Refrigerator, Washer
Features
- Breakfast Area, Entrance Foyer, Eat-in Kitchen, Family/Dining Room, Kitchen Island, Kitchen/Dining Combo, Pantry, Walk-In Closet(s)
- Flooring: Carpet, Laminate
Interior area
- Total structure area: 1,848
- Total interior livable area: 1,608 sqft
Property
Parking
- Total spaces: 1
- Parking features: Attached, Driveway, Garage, Guest, Truck Parking
- Has attached garage: Yes
- Covered spaces: 1
- Has uncovered spaces: Yes
Features
- Levels: Multi/Split
- Stories: 2
- Patio & porch: Open, Patio
- Exterior features: Fence, Patio
- Pool features: Community
Lot
- Size: 2,378 sqft
Details
- Parcel number: 123940005000000600
- Special conditions: Listed As-Is
Construction
Type & style
- Home type: Townhouse
- Architectural style: Multi-Level
- Property subtype: Townhouse
Materials
- Block, Mixed, Other, Concrete
Condition
- Year built: 2006
Utilities & green energy
- Electric: 110 Volts, 220 Volts
- Sewer: Public Sewer
- Water: Public
- Utilities for property: Electricity Connected, Sewer Connected, Water Connected
Community & neighborhood
Security
- Security features: Smoke Detector(s)
Community
- Community features: Non-Gated, Playground, Pool
Location
- Region: Stuart
- Subdivision: River Marina PUD Ph 02
HOA & financial
HOA
- Has HOA: Yes
- HOA fee: $148 monthly
- Services included: Common Areas
Other
Other facts
- Listing terms: Cash,Conventional,FHA,Other
- Ownership: Fee Simple
- Road surface type: Paved
Price history
| Date | Event | Price |
|---|---|---|
| 12/19/2025 | Sold | $337,500$210/sqft |
Source: | ||
| 12/5/2025 | Pending sale | $337,500$210/sqft |
Source: | ||
| 11/13/2025 | Price change | $337,500-0.7%$210/sqft |
Source: | ||
| 10/17/2025 | Price change | $340,000-1.4%$211/sqft |
Source: | ||
| 9/13/2025 | Price change | $345,000-2.8%$215/sqft |
Source: | ||
Public tax history
| Year | Property taxes | Tax assessment |
|---|---|---|
| 2024 | $4,439 +7.7% | $260,843 +10% |
| 2023 | $4,121 +11.6% | $237,130 +10% |
| 2022 | $3,694 +8.2% | $215,573 +10% |
Find assessor info on the county website
Neighborhood: 34997
Nearby schools
GreatSchools rating
- 8/10Crystal Lake Elementary SchoolGrades: PK-5Distance: 0.9 mi
- 5/10Dr. David L. Anderson Middle SchoolGrades: 6-8Distance: 4 mi
- 5/10South Fork High SchoolGrades: 9-12Distance: 2.9 mi
Schools provided by the listing agent
- Elementary: Crystal Lake
- Middle: Dr. David L. Anderson
- High: South Fork
Source: Martin County REALTORS® of the Treasure Coast (MCRTC). This data may not be complete. We recommend contacting the local school district to confirm school assignments for this home.
Get a cash offer in 3 minutes
Find out how much your home could sell for in as little as 3 minutes with a no-obligation cash offer.
Estimated market value$334,400
Get a cash offer in 3 minutes
Find out how much your home could sell for in as little as 3 minutes with a no-obligation cash offer.
Estimated market value
$334,400


