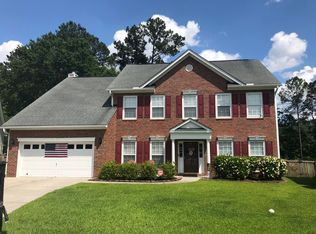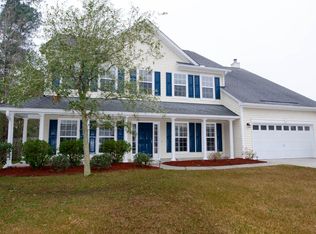Closed
$490,000
9447 Harroway Rd, Summerville, SC 29485
5beds
2,800sqft
Single Family Residence
Built in 2005
0.31 Acres Lot
$486,200 Zestimate®
$175/sqft
$2,774 Estimated rent
Home value
$486,200
$457,000 - $520,000
$2,774/mo
Zestimate® history
Loading...
Owner options
Explore your selling options
What's special
Welcome to this beautiful home on a quiet cul-de-sac in a desirable golf course community, zoned for award-winning DD2 schools. The main floor offers a functional layout with a formal dining room, private office, spacious family room, and a large kitchen with stainless steel appliances and abundant natural light. The downstairs primary suite features a soaking tub, separate shower, and walk-in closet. Upstairs you'll find four generously sized bedrooms with ample closet space and a deep hallway storage closet. This move-in ready home has a recently replaced roof and HVAC system for peace of mind.The fully fenced backyard backs to mature trees, creating a private birdwatcher's oasis, and the upgraded EasyBreezy screened porch is perfect for year-round enjoyment. Neighborhood amenities include a pool, playground, clubhouse, golf course, and regular food truck nights offering a true sense of community. Conveniently located near Boeing, Bosch, and Joint Base Charleston, this home checks all the boxes!
Zillow last checked: 8 hours ago
Listing updated: May 27, 2025 at 10:04am
Listed by:
Realty ONE Group Coastal
Bought with:
Carolina One Real Estate
Source: CTMLS,MLS#: 25009080
Facts & features
Interior
Bedrooms & bathrooms
- Bedrooms: 5
- Bathrooms: 3
- Full bathrooms: 2
- 1/2 bathrooms: 1
Heating
- Electric, Heat Pump
Cooling
- Central Air
Appliances
- Laundry: Electric Dryer Hookup, Washer Hookup, Laundry Room
Features
- Ceiling - Smooth, Tray Ceiling(s), High Ceilings, Garden Tub/Shower, Walk-In Closet(s), Eat-in Kitchen, Formal Living
- Flooring: Carpet, Luxury Vinyl, Wood
- Windows: Window Treatments
- Number of fireplaces: 1
- Fireplace features: Family Room, One
Interior area
- Total structure area: 2,800
- Total interior livable area: 2,800 sqft
Property
Parking
- Total spaces: 2
- Parking features: Garage
- Garage spaces: 2
Features
- Levels: Two
- Stories: 2
- Patio & porch: Patio, Covered, Front Porch, Screened
- Exterior features: Lawn Irrigation, Rain Gutters, Lighting
- Fencing: Privacy,Wood
Lot
- Size: 0.31 Acres
- Features: 0 - .5 Acre, Cul-De-Sac
Details
- Additional structures: Other
- Parcel number: 1621603041000
Construction
Type & style
- Home type: SingleFamily
- Architectural style: Traditional
- Property subtype: Single Family Residence
Materials
- Vinyl Siding
- Foundation: Slab
Condition
- New construction: No
- Year built: 2005
Utilities & green energy
- Sewer: Public Sewer
- Water: Public
- Utilities for property: Dominion Energy
Community & neighborhood
Community
- Community features: Clubhouse, Golf, Park, Pool, Walk/Jog Trails
Location
- Region: Summerville
- Subdivision: Wescott Plantation
Other
Other facts
- Listing terms: Any
Price history
| Date | Event | Price |
|---|---|---|
| 5/27/2025 | Sold | $490,000+0.2%$175/sqft |
Source: | ||
| 4/24/2025 | Listed for sale | $489,000$175/sqft |
Source: | ||
| 4/10/2025 | Contingent | $489,000$175/sqft |
Source: | ||
| 4/4/2025 | Listed for sale | $489,000+99.6%$175/sqft |
Source: | ||
| 11/6/2008 | Sold | $245,000-8.6%$88/sqft |
Source: Public Record Report a problem | ||
Public tax history
| Year | Property taxes | Tax assessment |
|---|---|---|
| 2024 | $2,620 | $16,297 +52.5% |
| 2023 | -- | $10,690 |
| 2022 | -- | $10,690 |
Find assessor info on the county website
Neighborhood: 29485
Nearby schools
GreatSchools rating
- 6/10Fort Dorchester Elementary SchoolGrades: PK-5Distance: 0.7 mi
- 7/10Oakbrook Middle SchoolGrades: 6-8Distance: 1.4 mi
- 8/10Fort Dorchester High SchoolGrades: 9-12Distance: 1.3 mi
Schools provided by the listing agent
- Elementary: Fort Dorchester
- Middle: Oakbrook
- High: Ft. Dorchester
Source: CTMLS. This data may not be complete. We recommend contacting the local school district to confirm school assignments for this home.
Get a cash offer in 3 minutes
Find out how much your home could sell for in as little as 3 minutes with a no-obligation cash offer.
Estimated market value$486,200
Get a cash offer in 3 minutes
Find out how much your home could sell for in as little as 3 minutes with a no-obligation cash offer.
Estimated market value
$486,200

