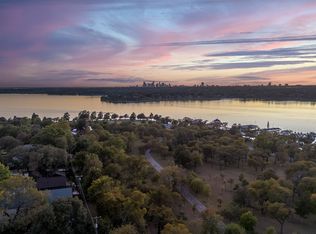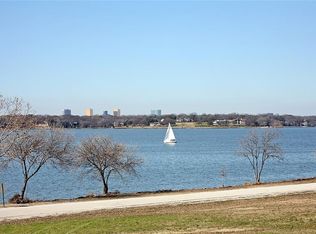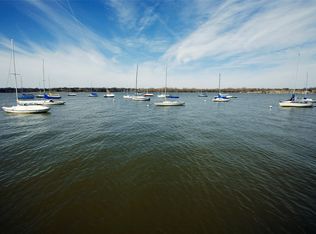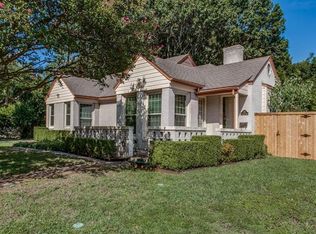Sold
Price Unknown
9447 Waterview Rd, Dallas, TX 75218
3beds
2,743sqft
Single Family Residence
Built in 1941
0.29 Acres Lot
$1,868,700 Zestimate®
$--/sqft
$5,371 Estimated rent
Home value
$1,868,700
$1.70M - $2.07M
$5,371/mo
Zestimate® history
Loading...
Owner options
Explore your selling options
What's special
Incredibly rare opportunity to be in one of Dallas's most unique and sought after neighborhoods overlooking the crown jewel of the Dallas parks department, White Rock lake and park! This charming and updated brick and stone cottage boasts over 2700 square feet, with three bedrooms, two full baths, and an open floor plan that takes advantage of the incredible views of the outside living areas, pool, park and lake views. The charming entryway opens to an entertainers dream, with updated kitchen with gas cooking, well laid out cabinetry, breakfast bar that opens to both dining and into the family-den with its 11 foot beamed ceilings, and bank of floor to ceiling windows overlooking pool and park. Additional amenities include pool cabana, guest suite with half bath, multiple outside living areas, wood privacy fence and open wrought iron fence with gate to park, as well as award winning Hexter elementary!
Zillow last checked: 8 hours ago
Listing updated: June 19, 2025 at 05:32pm
Listed by:
David Bush 0353850 214-327-2200,
David Bush Realtors 214-327-2200
Bought with:
Morenike Atunrase
Compass RE Texas, LLC
Source: NTREIS,MLS#: 20272352
Facts & features
Interior
Bedrooms & bathrooms
- Bedrooms: 3
- Bathrooms: 3
- Full bathrooms: 2
- 1/2 bathrooms: 1
Primary bedroom
- Features: Separate Shower, Walk-In Closet(s)
- Level: First
- Dimensions: 19 x 13
Bedroom
- Level: First
- Dimensions: 13 x 11
Bedroom
- Level: First
- Dimensions: 17 x 13
Den
- Level: First
- Dimensions: 20 x 25
Dining room
- Level: First
- Dimensions: 16 x 10
Kitchen
- Features: Breakfast Bar, Built-in Features, Eat-in Kitchen, Granite Counters, Kitchen Island, Pantry, Stone Counters, Walk-In Pantry
- Level: First
- Dimensions: 13 x 11
Living room
- Level: First
- Dimensions: 19 x 13
Office
- Level: First
- Dimensions: 13 x 12
Utility room
- Features: Built-in Features, Utility Room
- Level: First
- Dimensions: 8 x 6
Heating
- Central, Electric, Natural Gas
Cooling
- Ceiling Fan(s)
Appliances
- Included: Some Gas Appliances, Built-In Gas Range, Dishwasher, Disposal, Microwave, Plumbed For Gas, Vented Exhaust Fan
- Laundry: Laundry in Utility Room
Features
- Decorative/Designer Lighting Fixtures, Granite Counters, High Speed Internet, Kitchen Island, Open Floorplan, Other, Cable TV, Walk-In Closet(s), Wired for Sound
- Flooring: Ceramic Tile, Granite, Hardwood
- Windows: Window Coverings
- Has basement: No
- Number of fireplaces: 2
- Fireplace features: Gas Log, Wood Burning
Interior area
- Total interior livable area: 2,743 sqft
Property
Parking
- Total spaces: 1
- Parking features: Circular Driveway, Carport
- Carport spaces: 1
- Has uncovered spaces: Yes
Features
- Levels: One
- Stories: 1
- Patio & porch: Other, Patio
- Pool features: Fiberglass, In Ground, Pool, Pool Sweep
- Fencing: Gate,Metal,Wood
- Has view: Yes
- View description: Water
- Has water view: Yes
- Water view: Water
Lot
- Size: 0.29 Acres
- Dimensions: 75 x 162
- Features: Back Yard, Greenbelt, Interior Lot, Lawn, Landscaped
Details
- Parcel number: 00000392677000000
Construction
Type & style
- Home type: SingleFamily
- Architectural style: Traditional,Detached
- Property subtype: Single Family Residence
Materials
- Brick, Rock, Stone
- Foundation: Combination, Pillar/Post/Pier, Slab
- Roof: Composition,Metal
Condition
- Year built: 1941
Utilities & green energy
- Sewer: Public Sewer
- Water: Public
- Utilities for property: Natural Gas Available, Overhead Utilities, Sewer Available, Water Available, Cable Available
Community & neighborhood
Community
- Community features: Curbs
Location
- Region: Dallas
- Subdivision: Lake Highlands
HOA & financial
HOA
- Has HOA: Yes
- Association name: NA
Other
Other facts
- Listing terms: Cash,Conventional
Price history
| Date | Event | Price |
|---|---|---|
| 5/10/2023 | Sold | -- |
Source: NTREIS #20272352 Report a problem | ||
| 4/19/2023 | Contingent | $1,350,000$492/sqft |
Source: NTREIS #20272352 Report a problem | ||
| 4/14/2023 | Price change | $1,350,000-10%$492/sqft |
Source: NTREIS #20272352 Report a problem | ||
| 3/6/2023 | Listed for sale | $1,500,000+71.4%$547/sqft |
Source: NTREIS #20272352 Report a problem | ||
| 2/12/2021 | Sold | -- |
Source: Dave Perry Miller RE solds #14436829_75218 Report a problem | ||
Public tax history
| Year | Property taxes | Tax assessment |
|---|---|---|
| 2025 | $51,367 +84.9% | $2,306,860 +85.6% |
| 2024 | $27,781 +86% | $1,243,000 +50.9% |
| 2023 | $14,938 -12.3% | $823,460 |
Find assessor info on the county website
Neighborhood: 75218
Nearby schools
GreatSchools rating
- 7/10Victor High Hexter Elementary SchoolGrades: PK-5Distance: 0.4 mi
- 5/10Robert T Hill Middle SchoolGrades: 6-8Distance: 0.9 mi
- 4/10Bryan Adams High SchoolGrades: 9-12Distance: 2.4 mi
Schools provided by the listing agent
- Elementary: Hexter
- Middle: Robert Hill
- High: Adams
- District: Dallas ISD
Source: NTREIS. This data may not be complete. We recommend contacting the local school district to confirm school assignments for this home.
Get a cash offer in 3 minutes
Find out how much your home could sell for in as little as 3 minutes with a no-obligation cash offer.
Estimated market value$1,868,700
Get a cash offer in 3 minutes
Find out how much your home could sell for in as little as 3 minutes with a no-obligation cash offer.
Estimated market value
$1,868,700



