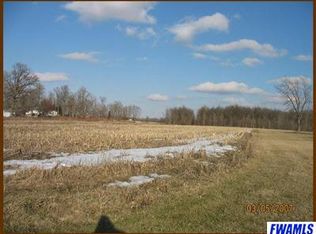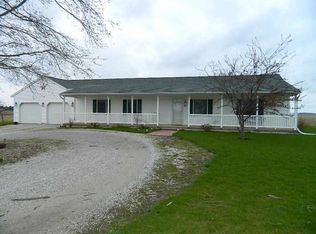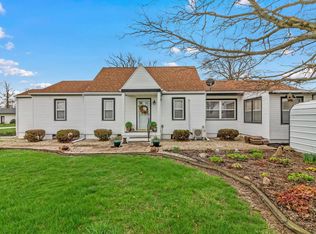Closed
$280,000
9449 S Marion Rd, Warren, IN 46792
4beds
2,364sqft
Single Family Residence
Built in 1961
2 Acres Lot
$302,900 Zestimate®
$--/sqft
$1,677 Estimated rent
Home value
$302,900
Estimated sales range
Not available
$1,677/mo
Zestimate® history
Loading...
Owner options
Explore your selling options
What's special
Perfectly positioned to enjoy both sunrises and sunsets, this ranch house sits on 2 acres and has numerous updates to help make this house your next home. Upon entering the home, you will notice the hardwood floors and built in shelves and benches in the foyer. To the left is a game room area, office space, theatre/bedroom, and a spacious four-season room. To the right side of the foyer is a spacious living room with a gas fireplace that is open to the breakfast room and kitchen. The kitchen features updated cabinets, countertops, and stainless-steel refrigerator, dishwasher, and microwave (2020). Both bathrooms have been renovated with new cabinets, counters, and tub or shower surrounds. Down the short hallway are three good-sized bedrooms. Other notable updates to the house in the last 7 years include: dimensional shingles, gutters, siding, windows, insulation in the attic, garage door openers, wired for EV charging, and new pumps for the geothermal heating and cooling system. The septic system has been pumped yearly along with replacing the filter for the whole house water filter system. Along with oversized 2 car garage attached to the home, the backyard features a 24 x 24 building with updated lighting, a concrete floor, and a gravel access road from the driveway. Minutes away from Huntington and I-69, this great home provides easy access to everything while offering the relaxed country feel all while having a fiber internet connection available.
Zillow last checked: 8 hours ago
Listing updated: July 25, 2024 at 12:52pm
Listed by:
Matthew Schrader Off:260-207-4648,
Regan & Ferguson Group
Bought with:
Candice Everage, RB19001819
Century 21 Bradley-Kendallville
Source: IRMLS,MLS#: 202418582
Facts & features
Interior
Bedrooms & bathrooms
- Bedrooms: 4
- Bathrooms: 2
- Full bathrooms: 2
- Main level bedrooms: 4
Bedroom 1
- Level: Main
Bedroom 2
- Level: Main
Dining room
- Area: 0
- Dimensions: 0 x 0
Family room
- Level: Main
- Area: 220
- Dimensions: 20 x 11
Kitchen
- Level: Main
- Area: 156
- Dimensions: 13 x 12
Living room
- Level: Main
- Area: 294
- Dimensions: 21 x 14
Office
- Level: Main
- Area: 108
- Dimensions: 12 x 9
Heating
- Geothermal
Cooling
- Geothermal, Geothermal Hvac
Appliances
- Included: Disposal, Range/Oven Hook Up Elec, Dishwasher, Microwave, Refrigerator, Electric Cooktop, Oven-Built-In, Electric Water Heater
- Laundry: Electric Dryer Hookup, Main Level
Features
- Flooring: Hardwood, Carpet
- Windows: Window Treatments
- Basement: Crawl Space
- Number of fireplaces: 1
- Fireplace features: Living Room
Interior area
- Total structure area: 2,364
- Total interior livable area: 2,364 sqft
- Finished area above ground: 2,364
- Finished area below ground: 0
Property
Parking
- Total spaces: 2
- Parking features: Attached, Garage Door Opener, Asphalt, Gravel
- Attached garage spaces: 2
- Has uncovered spaces: Yes
Features
- Levels: One
- Stories: 1
- Patio & porch: Patio
- Fencing: None
Lot
- Size: 2 Acres
- Dimensions: 263 x 507 x 216 x 361
- Features: Level, 0-2.9999, Rural, Landscaped
Details
- Additional structures: None, Outbuilding
- Parcel number: 351023200004.600020
- Zoning: R2
Construction
Type & style
- Home type: SingleFamily
- Architectural style: Ranch
- Property subtype: Single Family Residence
Materials
- Brick, Vinyl Siding
- Foundation: Slab
- Roof: Dimensional Shingles
Condition
- New construction: No
- Year built: 1961
Utilities & green energy
- Sewer: None
- Water: Well
Community & neighborhood
Security
- Security features: Smoke Detector(s)
Community
- Community features: None
Location
- Region: Warren
- Subdivision: None
Other
Other facts
- Listing terms: Cash,Conventional,FHA,VA Loan
Price history
| Date | Event | Price |
|---|---|---|
| 6/26/2024 | Sold | $280,000+5.7% |
Source: | ||
| 5/27/2024 | Pending sale | $264,900 |
Source: | ||
| 5/26/2024 | Listed for sale | $264,900 |
Source: | ||
| 5/25/2024 | Pending sale | $264,900 |
Source: | ||
| 5/24/2024 | Listed for sale | $264,900+97.3% |
Source: | ||
Public tax history
| Year | Property taxes | Tax assessment |
|---|---|---|
| 2024 | $1,371 +30.4% | $226,000 +5.9% |
| 2023 | $1,051 +9.8% | $213,400 +22.3% |
| 2022 | $958 -2.2% | $174,500 +10.3% |
Find assessor info on the county website
Neighborhood: 46792
Nearby schools
GreatSchools rating
- 6/10Salamonie SchoolGrades: K-5Distance: 8.8 mi
- 7/10Riverview SchoolGrades: 6-8Distance: 12.6 mi
- 6/10Huntington North High SchoolGrades: 9-12Distance: 14.9 mi
Schools provided by the listing agent
- Elementary: Salamonie
- Middle: Riverview
- High: Huntington North
- District: Huntington County Community
Source: IRMLS. This data may not be complete. We recommend contacting the local school district to confirm school assignments for this home.
Get pre-qualified for a loan
At Zillow Home Loans, we can pre-qualify you in as little as 5 minutes with no impact to your credit score.An equal housing lender. NMLS #10287.



