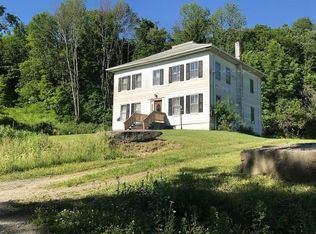Sold for $150,000
$150,000
945 Anne Rd, Windsor, NY 13865
3beds
2,100sqft
Manufactured Home, Single Family Residence
Built in 2012
4.74 Acres Lot
$162,000 Zestimate®
$71/sqft
$1,387 Estimated rent
Home value
$162,000
$154,000 - $170,000
$1,387/mo
Zestimate® history
Loading...
Owner options
Explore your selling options
What's special
Ready to make a house your own?Take a look at 945 Anne Rd in Windsor, NY. This custom built house is an older doublewide with a spacious two story addition all on 4.74 acres of private countryside. The doublewide is one level with an open concept kitchen, dining & living rooms. Pellet stove has been the main source of heat. Two bedrooms, laundry & a full bath too. Step down into the addition and there is a bonus room ready to be finished into an office or den. Huge bathroom with walk in shower, tub and dual sinks. Go upstairs to the spacious primary bedroom with two walk in closets. Large deck of the primary bedroom to look over your land. Full inspection report available for review. Room & total Sq ft appx. Priced to sell as is; no paperwork for the doublewide. Buyer verify Elementary school. Qualified buyers may tour by appointment. Do not access property without permission and a real estate agent with you. Ready to finish.Mineral rights do not convey - previous owner held them back.
Zillow last checked: 8 hours ago
Listing updated: October 23, 2023 at 08:51am
Listed by:
Jessica L. Dillenbeck,
JESSICA DILLENBECK REAL ESTATE LLC
Bought with:
Gaye G Sautro, 10301215616
JESSICA DILLENBECK REAL ESTATE LLC
Source: GBMLS,MLS#: 322117 Originating MLS: Greater Binghamton Association of REALTORS
Originating MLS: Greater Binghamton Association of REALTORS
Facts & features
Interior
Bedrooms & bathrooms
- Bedrooms: 3
- Bathrooms: 2
- Full bathrooms: 2
Bedroom
- Level: First
- Dimensions: 11x16
Bedroom
- Level: First
- Dimensions: 9x11
Bedroom
- Level: Second
- Dimensions: 23x25
Bathroom
- Level: First
- Dimensions: 5x8 tub
Bathroom
- Level: First
- Dimensions: 9x24
Bonus room
- Level: First
- Dimensions: 13x25 unfinished den
Dining room
- Level: First
- Dimensions: part of kitchen
Kitchen
- Level: First
- Dimensions: 12x19
Living room
- Level: First
- Dimensions: 11x20
Heating
- Electric, Pellet Stove
Cooling
- None
Appliances
- Included: Dryer, Electric Water Heater, Free-Standing Range, Refrigerator, Washer
- Laundry: Washer Hookup, Dryer Hookup
Features
- Flooring: Carpet, Laminate
Interior area
- Total interior livable area: 2,100 sqft
- Finished area above ground: 2,100
- Finished area below ground: 0
Property
Parking
- Parking features: Driveway
Features
- Patio & porch: Deck, Open
- Exterior features: Deck
- Has view: Yes
Lot
- Size: 4.74 Acres
- Dimensions: 4.74
- Features: Sloped Down, Level, Views, Wooded
Details
- Parcel number: 03508919700000010320020000
Construction
Type & style
- Home type: MobileManufactured
- Property subtype: Manufactured Home, Single Family Residence
Materials
- Vinyl Siding
- Foundation: Concrete Perimeter, Slab
Condition
- Year built: 2012
Utilities & green energy
- Sewer: Septic Tank
- Water: Well
Community & neighborhood
Location
- Region: Windsor
Other
Other facts
- Listing agreement: Exclusive Right To Sell
- Body type: Double Wide
- Ownership: OWNER
Price history
| Date | Event | Price |
|---|---|---|
| 9/3/2025 | Listed for sale | $164,000$78/sqft |
Source: | ||
| 8/26/2025 | Contingent | $164,000$78/sqft |
Source: | ||
| 8/13/2025 | Price change | $164,000-11.3%$78/sqft |
Source: | ||
| 6/30/2025 | Price change | $184,900-2.2%$88/sqft |
Source: | ||
| 5/1/2025 | Price change | $189,000+5.1%$90/sqft |
Source: | ||
Public tax history
| Year | Property taxes | Tax assessment |
|---|---|---|
| 2024 | -- | $85,085 |
| 2023 | -- | $85,085 |
| 2022 | -- | $85,085 |
Find assessor info on the county website
Neighborhood: 13865
Nearby schools
GreatSchools rating
- 6/10A F Palmer Elementary School / Windsor Central Middle SchoolGrades: PK-8Distance: 3.9 mi
- 7/10Windsor Central High SchoolGrades: 9-12Distance: 3.3 mi
- 4/10C R Weeks Elementary SchoolGrades: PK-5Distance: 4.9 mi
Schools provided by the listing agent
- Elementary: C R Weeks
- District: Windsor
Source: GBMLS. This data may not be complete. We recommend contacting the local school district to confirm school assignments for this home.
