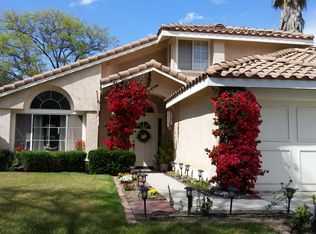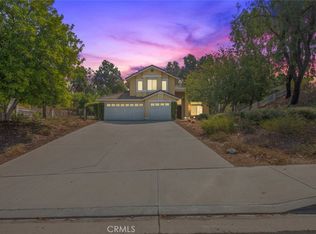Sold for $1,025,000
Listing Provided by:
KRYSTAL CLARK DRE #02247322 951-379-3849,
KELLER WILLIAMS RIVERSIDE CENT,
RACHAEL NOL DRE #01963611,
KELLER WILLIAMS RIVERSIDE CENT
Bought with: Westcoe Realtors, Inc.
$1,025,000
945 Cannon Rd, Riverside, CA 92506
5beds
2,650sqft
Single Family Residence
Built in 2003
0.78 Acres Lot
$-- Zestimate®
$387/sqft
$4,879 Estimated rent
Home value
Not available
Estimated sales range
Not available
$4,879/mo
Zestimate® history
Loading...
Owner options
Explore your selling options
What's special
Welcome to this stunning residence tucked inside Riverside’s highly sought after Mission Grove community. Set on nearly an acre lot, the home offers a timeless traditional layout with elegant formal living and dining rooms, spacious gathering areas, and the convenience of a downstairs bedroom and full bath, ideal for guests or multi-generational living. Recent updates bring peace of mind, including a newer roof and upgraded A/C. Upstairs, the primary suite is a beautifully remodeled bathroom and a private balcony capturing breathtaking sunset views. Step outside to your personal backyard oasis, an expansive 45x22 pool with beach entry, diving board, and lap lane option, all surrounded by a luscious backyard with RV parking. Blending thoughtful updates, a versatile floor plan, this Mission Grove home delivers the perfect balance of comfort, charm, and lifestyle.
Zillow last checked: 8 hours ago
Listing updated: December 05, 2025 at 05:08pm
Listing Provided by:
KRYSTAL CLARK DRE #02247322 951-379-3849,
KELLER WILLIAMS RIVERSIDE CENT,
RACHAEL NOL DRE #01963611,
KELLER WILLIAMS RIVERSIDE CENT
Bought with:
Nathan Hanlon, DRE #02037093
Westcoe Realtors, Inc.
Source: CRMLS,MLS#: IV25228938 Originating MLS: California Regional MLS
Originating MLS: California Regional MLS
Facts & features
Interior
Bedrooms & bathrooms
- Bedrooms: 5
- Bathrooms: 3
- Full bathrooms: 3
- Main level bathrooms: 1
- Main level bedrooms: 1
Bedroom
- Features: Bedroom on Main Level
Bathroom
- Features: Bathroom Exhaust Fan, Bathtub, Dual Sinks, Full Bath on Main Level, Linen Closet, Quartz Counters, Separate Shower, Tub Shower, Walk-In Shower
Kitchen
- Features: Granite Counters, Kitchen/Family Room Combo
Other
- Features: Walk-In Closet(s)
Heating
- Central
Cooling
- Central Air
Appliances
- Included: Dishwasher, Gas Oven, Microwave
- Laundry: Inside, Laundry Room
Features
- Block Walls, Ceiling Fan(s), Eat-in Kitchen, Granite Counters, High Ceilings, Bedroom on Main Level, Walk-In Closet(s)
- Flooring: Carpet, Tile
- Has fireplace: Yes
- Fireplace features: Family Room, Gas
- Common walls with other units/homes: No Common Walls
Interior area
- Total interior livable area: 2,650 sqft
Property
Parking
- Total spaces: 3
- Parking features: Garage Faces Front, RV Access/Parking
- Attached garage spaces: 3
Features
- Levels: Two
- Stories: 2
- Entry location: Front
- Patio & porch: Open, Patio
- Has private pool: Yes
- Pool features: In Ground, Private
- Spa features: None
- Fencing: Block
- Has view: Yes
- View description: Neighborhood
Lot
- Size: 0.78 Acres
- Features: Back Yard, Front Yard, Garden, Lawn, Landscaped
Details
- Additional structures: Shed(s)
- Parcel number: 268081005
- Special conditions: Standard
Construction
Type & style
- Home type: SingleFamily
- Property subtype: Single Family Residence
Materials
- Block, Drywall
- Foundation: Slab
- Roof: Tile
Condition
- Turnkey
- New construction: No
- Year built: 2003
Utilities & green energy
- Sewer: Public Sewer
- Water: Public
- Utilities for property: Electricity Available, Natural Gas Available, Sewer Available, Water Available
Community & neighborhood
Community
- Community features: Street Lights, Sidewalks
Location
- Region: Riverside
Other
Other facts
- Listing terms: Submit
Price history
| Date | Event | Price |
|---|---|---|
| 12/5/2025 | Sold | $1,025,000-10.1%$387/sqft |
Source: | ||
| 11/3/2025 | Pending sale | $1,140,000$430/sqft |
Source: | ||
| 10/2/2025 | Listed for sale | $1,140,000+138%$430/sqft |
Source: | ||
| 11/7/2014 | Sold | $479,000$181/sqft |
Source: Public Record Report a problem | ||
| 9/29/2014 | Pending sale | $479,000$181/sqft |
Source: Real Estate Heaven #IG14198111 Report a problem | ||
Public tax history
| Year | Property taxes | Tax assessment |
|---|---|---|
| 2025 | $7,082 +3.4% | $640,076 +2% |
| 2024 | $6,847 +0.5% | $627,526 +2% |
| 2023 | $6,816 +1.9% | $615,222 +2% |
Find assessor info on the county website
Neighborhood: Mission Grove
Nearby schools
GreatSchools rating
- 6/10William Howard Taft Elementary SchoolGrades: K-6Distance: 0.3 mi
- 7/10Amelia Earhart Middle SchoolGrades: 7-8Distance: 2.6 mi
- 8/10Martin Luther King Jr. High SchoolGrades: 9-12Distance: 2.8 mi
Schools provided by the listing agent
- Elementary: Castle View
- Middle: Gage
- High: King
Source: CRMLS. This data may not be complete. We recommend contacting the local school district to confirm school assignments for this home.
Get pre-qualified for a loan
At Zillow Home Loans, we can pre-qualify you in as little as 5 minutes with no impact to your credit score.An equal housing lender. NMLS #10287.

