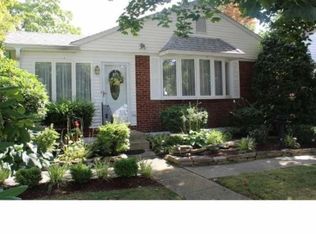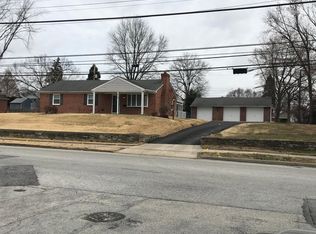Sold for $510,000 on 01/15/26
$510,000
945 Church Rd, Springfield, PA 19064
4beds
2,248sqft
Single Family Residence
Built in 1951
8,276 Square Feet Lot
$511,200 Zestimate®
$227/sqft
$2,887 Estimated rent
Home value
$511,200
$486,000 - $537,000
$2,887/mo
Zestimate® history
Loading...
Owner options
Explore your selling options
What's special
This beautifully updated 4 bedroom 2 full bathroom home offers over 2,100 sq ft of thoughtfully improved living spaces. Situated on a level fully fenced lot, with a brand new front porch and Trex deck, a finished basement and conveniently located just a short walk to the Regional Rail Septa Train at the end of the street; this home offers the perfect blend of comfort, updates, and accessibility! Enjoy numerous upgrades throughout, including freshly painted, new lighting, updated kitchen, fully renovated primary bathroom, and new stainless-steel appliances. Additional updates include new basement flooring, modern fixtures, landscaping, exterior enhancements, and mechanical upgrades, making this home truly move-in ready. A warm and inviting, brand new front porch (2023) sets the tone, offering the perfect place to enjoy your morning coffee, connect with neighbors, or settle in with a good read. You're welcomed inside to the entryway and heart of the home, a bright and spacious living room, featuring hardwood floors, fresh paint, updated lighting throughout, accent wall, coat closet and a large window allowing natural light to pour in. The eat-in kitchen, just off of the living room, has been tastefully improved with granite counters, updated lighting, newer faucet, added storage including a wine rack and pantry, and brand-new stainless-steel appliances (2024). Beyond the Kitchen, access the side door which leads the way to the brand new rear Trex deck or venture down to the finished basement. The main level also offers 3 guest bedrooms with hardwood flooring and large closets great for guest space, home office, or a playroom. A renewed full hall bath features a tub/shower combo with new plumbing fixtures, lighting, fresh paint and updated vanity. Ascend the stairs to the second floor where you will find a stunning Primary Bedroom retreat including hardwood flooring, multiple windows and a walk-in closet, all anchored by the completely renovated primary bathroom with large walk-in shower, tile surround and bench seat, frameless glass shower door, oil-rubbed bronze hardware and fixtures, brand new vanity and large linen closet. The finished basement, updated with fresh paint and new laminate flooring, provides the perfect additional living area. Whether utilized as a game room, additional living space, or exercise area, this finished area adds to the versatility of the property. While the unfinished side offers excellent utility and storage, complete with new metal pegboards (2024), UV air purification system (2025), and a brand new Air Conditioning system (2025) with a 10 year warranty, providing peace of mind for years to come. Outdoors, enjoy a newer deck (2021), and fresh landscaping and mulch beds surrounding the home. The large yard is not only perfect for outdoor activities but also features a cozy fire pit, ideal for gatherings or leisurely evenings under the stars. This property also includes the seller's one-year home warranty plan transitioned into the next owner's name. Located in the award-winning Springfield School District and only 15 minutes to the airport, 25 minutes to Center City, Philadelphia and easy access to Rt 1, 476, local shops and dining, Springfield Mall & Springfield Country Club. Don’t miss your chance to make this beautiful home yours!
Zillow last checked: 8 hours ago
Listing updated: January 16, 2026 at 03:02pm
Listed by:
Mr. Gary A Mercer SR. 484-699-9327,
LPT Realty, LLC,
Listing Team: Gary Mercer Team, Co-Listing Agent: Kimberly Mazzenga 610-888-6906,
LPT Realty, LLC
Bought with:
Michael Dougherty, 2295315
SERHANT PENNSYLVANIA LLC
Source: Bright MLS,MLS#: PADE2104062
Facts & features
Interior
Bedrooms & bathrooms
- Bedrooms: 4
- Bathrooms: 2
- Full bathrooms: 2
- Main level bathrooms: 1
- Main level bedrooms: 3
Primary bedroom
- Features: Ceiling Fan(s), Flooring - HardWood
- Level: Upper
- Area: 225 Square Feet
- Dimensions: 15 X 15
Bedroom 1
- Features: Flooring - HardWood, Ceiling Fan(s)
- Level: Main
- Area: 168 Square Feet
- Dimensions: 12 X 14
Bedroom 2
- Features: Ceiling Fan(s), Flooring - HardWood
- Level: Main
- Area: 132 Square Feet
- Dimensions: 12 X 11
Bedroom 3
- Features: Ceiling Fan(s), Flooring - HardWood
- Level: Main
- Area: 99 Square Feet
- Dimensions: 9 X 11
Primary bathroom
- Features: Flooring - Ceramic Tile
- Level: Upper
- Area: 117 Square Feet
- Dimensions: 9 X 13
Bathroom 1
- Features: Flooring - Ceramic Tile, Bathroom - Tub Shower
- Level: Main
- Area: 42 Square Feet
- Dimensions: 6 X 7
Bonus room
- Features: Basement - Partially Finished, Flooring - Laminate Plank
- Level: Lower
- Area: 476 Square Feet
- Dimensions: 17 X 28
Breakfast room
- Features: Flooring - Ceramic Tile
- Level: Main
- Area: 80 Square Feet
- Dimensions: 10 X 8
Foyer
- Features: Flooring - HardWood
- Level: Main
- Area: 70 Square Feet
- Dimensions: 10 X 7
Living room
- Features: Flooring - HardWood
- Level: Main
- Area: 420 Square Feet
- Dimensions: 20 X 21
Utility room
- Features: Basement - Unfinished
- Level: Lower
- Area: 720 Square Feet
- Dimensions: 24 X 30
Heating
- Forced Air, Natural Gas
Cooling
- Central Air, Natural Gas
Appliances
- Included: Microwave, Built-In Range, Dishwasher, Disposal, Dryer, Oven/Range - Gas, Refrigerator, Washer, Water Heater, Stainless Steel Appliance(s), Gas Water Heater
- Laundry: In Basement
Features
- Breakfast Area, Built-in Features, Ceiling Fan(s), Chair Railings, Combination Kitchen/Living, Entry Level Bedroom, Open Floorplan, Eat-in Kitchen, Primary Bath(s), Bathroom - Stall Shower, Upgraded Countertops, Wainscotting
- Flooring: Ceramic Tile, Hardwood, Vinyl, Wood
- Windows: Window Treatments
- Basement: Full,Partially Finished,Sump Pump
- Has fireplace: No
Interior area
- Total structure area: 2,248
- Total interior livable area: 2,248 sqft
- Finished area above ground: 1,798
- Finished area below ground: 450
Property
Parking
- Total spaces: 4
- Parking features: Driveway
- Uncovered spaces: 4
Accessibility
- Accessibility features: None
Features
- Levels: Two
- Stories: 2
- Patio & porch: Deck, Porch
- Exterior features: Sidewalks
- Pool features: None
- Fencing: Full
Lot
- Size: 8,276 sqft
- Features: Level, Open Lot, Rear Yard
Details
- Additional structures: Above Grade, Below Grade
- Parcel number: 42000119900
- Zoning: RESIDENTIAL
- Special conditions: Standard
Construction
Type & style
- Home type: SingleFamily
- Architectural style: Raised Ranch/Rambler
- Property subtype: Single Family Residence
Materials
- Aluminum Siding, Brick
- Foundation: Concrete Perimeter
- Roof: Shingle
Condition
- New construction: No
- Year built: 1951
Utilities & green energy
- Sewer: Public Sewer
- Water: Public
Community & neighborhood
Location
- Region: Springfield
- Subdivision: Springfield Chase
- Municipality: SPRINGFIELD TWP
Other
Other facts
- Listing agreement: Exclusive Right To Sell
- Ownership: Fee Simple
Price history
| Date | Event | Price |
|---|---|---|
| 1/15/2026 | Sold | $510,000-1%$227/sqft |
Source: | ||
| 12/13/2025 | Pending sale | $515,000$229/sqft |
Source: | ||
| 12/4/2025 | Contingent | $515,000$229/sqft |
Source: | ||
| 11/20/2025 | Listed for sale | $515,000+74.6%$229/sqft |
Source: | ||
| 12/27/2019 | Sold | $295,000$131/sqft |
Source: Public Record Report a problem | ||
Public tax history
| Year | Property taxes | Tax assessment |
|---|---|---|
| 2025 | $7,516 +4.4% | $256,200 |
| 2024 | $7,201 +3.9% | $256,200 |
| 2023 | $6,934 +2.2% | $256,200 |
Find assessor info on the county website
Neighborhood: 19064
Nearby schools
GreatSchools rating
- 8/10Sabold El SchoolGrades: 2-5Distance: 0.4 mi
- 6/10Richardson Middle SchoolGrades: 6-8Distance: 1 mi
- 10/10Springfield High SchoolGrades: 9-12Distance: 1.1 mi
Schools provided by the listing agent
- Middle: Richardson
- High: Springfield
- District: Springfield
Source: Bright MLS. This data may not be complete. We recommend contacting the local school district to confirm school assignments for this home.

Get pre-qualified for a loan
At Zillow Home Loans, we can pre-qualify you in as little as 5 minutes with no impact to your credit score.An equal housing lender. NMLS #10287.
Sell for more on Zillow
Get a free Zillow Showcase℠ listing and you could sell for .
$511,200
2% more+ $10,224
With Zillow Showcase(estimated)
$521,424
