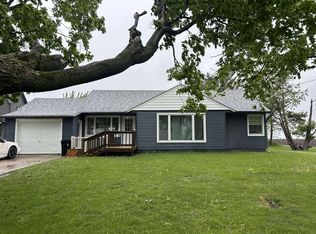Sold for $340,000
$340,000
945 County St, Ridgeway, IA 52165
4beds
2,040sqft
Single Family Residence
Built in 1910
2.07 Acres Lot
$341,100 Zestimate®
$167/sqft
$1,328 Estimated rent
Home value
$341,100
Estimated sales range
Not available
$1,328/mo
Zestimate® history
Loading...
Owner options
Explore your selling options
What's special
Location says it all for this wonderful property! Enjoy country living on this just over 2 acre property located on a hard surfaced road on the edge of town with City sewer and water! This two story home features an updated eat-in kitchen with a large corner pantry, ample cupboards and counter space, new flooring, and all newer appliances to stay! Good sized living room, den, full bathroom, and laundry all on the main floor! Upstairs you will find 4 bedrooms all with closets and an insulated walk-up attic. There is also a bonus room above the kitchen. Full unfinished basement has spray foamed walls. You will love the attached oversized heated 2 stall garage with a workshop and bar area! This is a perfect place to work on your hobbies or to entertain in! There is also a detached garage for all of your extra storage needs. This property has established trees and landscaping. There have been many updates over the years including vinyl siding, steel roof, forced air gas furnace, central air, plumbing, windows, insulation, concrete circle driveway, and so much more! This home is move in ready with all appliances to stay! Call today to set up your private viewing!
Zillow last checked: 8 hours ago
Listing updated: September 25, 2025 at 04:01am
Listed by:
Heidi Rice 507-259-8344,
Country Life Real Estate, Inc
Bought with:
Heidi Rice, S67264000
Country Life Real Estate, Inc
Source: Northeast Iowa Regional BOR,MLS#: 20253176
Facts & features
Interior
Bedrooms & bathrooms
- Bedrooms: 4
- Bathrooms: 1
- Full bathrooms: 1
Other
- Level: Upper
Other
- Level: Main
Other
- Level: Lower
Dining room
- Level: Main
Kitchen
- Level: Main
Living room
- Level: Main
Heating
- Forced Air, Natural Gas
Cooling
- Ceiling Fan(s), Central Air
Appliances
- Included: Dishwasher, Dryer, Disposal, MicroHood, Microwave, Microwave Built In, Free-Standing Range, Refrigerator, Washer, Gas Water Heater, Water Softener, Water Softener Owned
- Laundry: 1st Floor, Laundry Room
Features
- Ceiling Fan(s), Solid Surface Counters, Pantry
- Doors: Sliding Doors
- Basement: Interior Entry,Floor Drain,Stone/Rock,Unfinished
- Has fireplace: No
- Fireplace features: None
Interior area
- Total interior livable area: 2,040 sqft
- Finished area below ground: 0
Property
Parking
- Total spaces: 2
- Parking features: 2 Stall, Attached Garage, Garage Door Opener, Heated Garage, Oversized, Workshop in Garage
- Has attached garage: Yes
- Carport spaces: 2
Features
- Patio & porch: Porch, Covered
- Exterior features: Garden
Lot
- Size: 2.07 Acres
- Features: Landscaped, Hillside
Details
- Additional structures: Storage, Outbuilding
- Parcel number: 092312700300
- Zoning: R-1
- Special conditions: Standard
Construction
Type & style
- Home type: SingleFamily
- Property subtype: Single Family Residence
Materials
- Vinyl Siding
- Roof: Steel
Condition
- Year built: 1910
Utilities & green energy
- Sewer: Public Sewer
- Water: Public
Community & neighborhood
Security
- Security features: Smoke Detector(s)
Location
- Region: Ridgeway
Other
Other facts
- Road surface type: Concrete, Hard Surface Road
Price history
| Date | Event | Price |
|---|---|---|
| 9/22/2025 | Sold | $340,000-2.9%$167/sqft |
Source: | ||
| 8/7/2025 | Pending sale | $350,000$172/sqft |
Source: | ||
| 8/3/2025 | Price change | $350,000-12.3%$172/sqft |
Source: | ||
| 7/6/2025 | Listed for sale | $399,000$196/sqft |
Source: | ||
Public tax history
| Year | Property taxes | Tax assessment |
|---|---|---|
| 2024 | $2,698 -2.5% | $193,280 |
| 2023 | $2,766 +12.9% | $193,280 +15.3% |
| 2022 | $2,450 +5% | $167,690 +6% |
Find assessor info on the county website
Neighborhood: 52165
Nearby schools
GreatSchools rating
- 5/10Crestwood Elementary SchoolGrades: K-6Distance: 7.7 mi
- 7/10Crestwood High SchoolGrades: 7-12Distance: 7.5 mi
Schools provided by the listing agent
- Elementary: Howard Winneshiek
- Middle: Howard Winneshiek
- High: Howard Winneshiek
Source: Northeast Iowa Regional BOR. This data may not be complete. We recommend contacting the local school district to confirm school assignments for this home.
Get pre-qualified for a loan
At Zillow Home Loans, we can pre-qualify you in as little as 5 minutes with no impact to your credit score.An equal housing lender. NMLS #10287.
