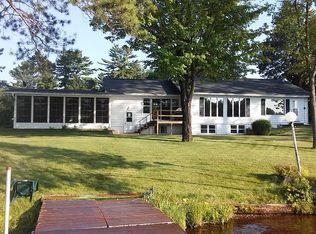Sold for $450,000
$450,000
945 E King Rd, Tomahawk, WI 54487
3beds
2,107sqft
Single Family Residence
Built in ----
0.38 Acres Lot
$454,700 Zestimate®
$214/sqft
$2,046 Estimated rent
Home value
$454,700
Estimated sales range
Not available
$2,046/mo
Zestimate® history
Loading...
Owner options
Explore your selling options
What's special
Location, Location, Location! Take a look at this 3 bedroom 2 1/2 bath home situated on one of the best lots on the Mohawksin. Walk out basement to a nice flat yard to the water. Sandy frontage to swim, fish, ski, boat and enjoy everything that the water offers. The home could easily be turned into a 4 bedroom by moving the laundry back downstairs. Currently used as office/laundry room. Enjoy the water views from the screen porch right off the kitchen. Nice sized living room with a gas fireplace to relax in. Great storage room under the screen porch to store all the water toys. Start living your lake life now!
Zillow last checked: 8 hours ago
Listing updated: December 30, 2025 at 10:48am
Listed by:
KEITH HANSE 715-966-1032,
NORTHWOODS COMMUNITY REALTY, LLC
Bought with:
CHRIS RAASCH, 56928 - 90
WOODLAND LAKES REALTY, LLC
Source: GNMLS,MLS#: 213747
Facts & features
Interior
Bedrooms & bathrooms
- Bedrooms: 3
- Bathrooms: 3
- Full bathrooms: 2
- 1/2 bathrooms: 1
Bedroom
- Level: First
- Dimensions: 13'10x11'7
Bedroom
- Level: Third
- Dimensions: 14'7x10
Bedroom
- Level: Third
- Dimensions: 14'7x12'5
Bathroom
- Level: Third
Bathroom
- Level: First
Bathroom
- Level: Second
Den
- Level: Basement
- Dimensions: 21'3x24'2
Dining room
- Level: Second
- Dimensions: 12x10'10
Kitchen
- Level: Second
- Dimensions: 13'6x10'10
Laundry
- Level: First
- Dimensions: 14'10x10
Living room
- Level: Second
- Dimensions: 22'1x14'5
Screened porch
- Level: Second
- Dimensions: 9'10x14'5
Utility room
- Level: Basement
- Dimensions: 13'8x5'11
Heating
- Hot Water, Natural Gas
Appliances
- Included: Dryer, Dishwasher, Electric Oven, Electric Range, Gas Water Heater, Refrigerator, Range Hood
Features
- Ceiling Fan(s), Cable TV
- Flooring: Carpet, Vinyl
- Basement: Exterior Entry,Full,Finished,Walk-Out Access
- Attic: Scuttle
- Number of fireplaces: 2
- Fireplace features: Insert, Gas, Masonry, Multiple, Stove, Wood Burning
Interior area
- Total structure area: 2,107
- Total interior livable area: 2,107 sqft
- Finished area above ground: 1,513
- Finished area below ground: 594
Property
Parking
- Total spaces: 2
- Parking features: Attached, Carport, Garage, Driveway
- Has attached garage: Yes
- Has carport: Yes
- Has uncovered spaces: Yes
Features
- Exterior features: Dock, Landscaping, Paved Driveway
- Waterfront features: Shoreline - Sand
- Body of water: MOHAWKSIN
- Frontage length: 140,140
Lot
- Size: 0.38 Acres
Details
- Parcel number: 28635063410019
- Zoning description: Residential
Construction
Type & style
- Home type: SingleFamily
- Property subtype: Single Family Residence
Materials
- Brick, Frame, Vinyl Siding
- Foundation: Block
- Roof: Metal
Utilities & green energy
- Electric: Circuit Breakers
- Sewer: Public Sewer
- Water: Public
Community & neighborhood
Location
- Region: Tomahawk
- Subdivision: Riverview Add
Other
Other facts
- Ownership: Fee Simple
Price history
| Date | Event | Price |
|---|---|---|
| 12/30/2025 | Sold | $450,000-9.9%$214/sqft |
Source: | ||
| 11/19/2025 | Pending sale | $499,500$237/sqft |
Source: | ||
| 10/17/2025 | Price change | $499,500-9.2%$237/sqft |
Source: | ||
| 9/5/2025 | Price change | $550,000-8.3%$261/sqft |
Source: | ||
| 8/8/2025 | Listed for sale | $600,000$285/sqft |
Source: | ||
Public tax history
| Year | Property taxes | Tax assessment |
|---|---|---|
| 2024 | $4,856 +9.2% | $222,500 |
| 2023 | $4,446 -1.9% | $222,500 |
| 2022 | $4,534 +0.8% | $222,500 |
Find assessor info on the county website
Neighborhood: 54487
Nearby schools
GreatSchools rating
- 6/10Tomahawk Elementary SchoolGrades: PK-5Distance: 0.3 mi
- 7/10Tomahawk Middle SchoolGrades: 6-8Distance: 0.3 mi
- 7/10Tomahawk High SchoolGrades: 9-12Distance: 0.3 mi
Schools provided by the listing agent
- Elementary: LI Tomahawk
- Middle: LI Tomahawk
- High: LI Tomahawk
Source: GNMLS. This data may not be complete. We recommend contacting the local school district to confirm school assignments for this home.
Get pre-qualified for a loan
At Zillow Home Loans, we can pre-qualify you in as little as 5 minutes with no impact to your credit score.An equal housing lender. NMLS #10287.
