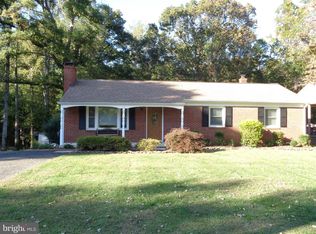Sold for $400,000
$400,000
945 Ficklen Rd, Fredericksburg, VA 22405
3beds
1,600sqft
Single Family Residence
Built in 1962
-- sqft lot
$400,100 Zestimate®
$250/sqft
$2,348 Estimated rent
Home value
$400,100
$376,000 - $424,000
$2,348/mo
Zestimate® history
Loading...
Owner options
Explore your selling options
What's special
Beautifully Updated Rambler in Sought-After Stafford County! Welcome home to this fully renovated 3-bedroom, 2.5-bath rambler offering true move-in readiness. Every detail has been thoughtfully updated, beginning with an inviting living room featuring rich hardwood floors and a cozy fireplace that flows seamlessly into the dining area and stunning, redesigned kitchen. The kitchen boasts brand-new cabinetry, granite countertops, and stainless-steel appliances—perfect for everyday living and entertaining. The main level continues with beautifully refinished hardwood floors throughout, adding warmth and timeless appeal. The finished lower level expands your living space with a large family room featuring new carpet, a dedicated laundry area, a half bath, and generous storage options. Two walk-out access points lead to the private backyard, where you’ll enjoy a patio, firepit, and a peaceful wooded backdrop—an ideal setting for gatherings or relaxing evenings at home. Peace of mind comes with all the major upgrades already completed: new windows, roof, siding, HVAC system, and hot water heater. A welcoming front porch and well-maintained exterior enhance the home’s charming curb appeal. This turnkey property blends comfort, modern style, and quality updates in one of Stafford’s most desirable locations—don’t miss your chance to make it yours!
Zillow last checked: 8 hours ago
Listing updated: February 23, 2026 at 05:57am
Listed by:
Annette Roberts 540-361-1977,
RE/MAX Cornerstone Realty
Bought with:
NON MEMBER, 0225194075
Non Subscribing Office
Source: Bright MLS,MLS#: VAST2044272
Facts & features
Interior
Bedrooms & bathrooms
- Bedrooms: 3
- Bathrooms: 3
- Full bathrooms: 2
- 1/2 bathrooms: 1
- Main level bathrooms: 3
- Main level bedrooms: 3
Bathroom 3
- Level: Lower
Family room
- Features: Flooring - Carpet
- Level: Lower
Kitchen
- Features: Flooring - HardWood, Granite Counters, Dining Area, Kitchen - Country, Eat-in Kitchen
- Level: Main
Laundry
- Level: Lower
Living room
- Features: Fireplace - Wood Burning, Flooring - HardWood
- Level: Main
Heating
- Heat Pump, Electric
Cooling
- None, Electric
Appliances
- Included: Microwave, Dishwasher, Dryer, Exhaust Fan, Ice Maker, Refrigerator, Stainless Steel Appliance(s), Cooktop, Washer, Water Heater, Electric Water Heater
- Laundry: Lower Level, Dryer In Unit, Washer In Unit, Laundry Room
Features
- Bathroom - Tub Shower, Bathroom - Walk-In Shower, Combination Kitchen/Dining, Open Floorplan, Primary Bath(s)
- Flooring: Hardwood, Carpet, Luxury Vinyl, Wood
- Windows: Double Hung
- Basement: Partial,Heated,Interior Entry,Partially Finished,Rear Entrance,Walk-Out Access,Windows
- Number of fireplaces: 1
- Fireplace features: Brick, Glass Doors, Mantel(s), Wood Burning
Interior area
- Total structure area: 2,100
- Total interior livable area: 1,600 sqft
- Finished area above ground: 1,050
- Finished area below ground: 550
Property
Parking
- Total spaces: 4
- Parking features: Gravel, Driveway
- Uncovered spaces: 4
Accessibility
- Accessibility features: None
Features
- Levels: One
- Stories: 1
- Patio & porch: Porch, Patio
- Exterior features: Other
- Pool features: None
Lot
- Features: Backs to Trees, Front Yard, Rear Yard
Details
- Additional structures: Above Grade, Below Grade
- Parcel number: 54A 3F 26
- Zoning: R1
- Zoning description: Suburban Residential
- Special conditions: Standard
Construction
Type & style
- Home type: SingleFamily
- Architectural style: Ranch/Rambler
- Property subtype: Single Family Residence
Materials
- Brick, Vinyl Siding
- Foundation: Block
Condition
- Excellent
- New construction: No
- Year built: 1962
- Major remodel year: 2025
Utilities & green energy
- Sewer: Public Sewer
- Water: Public
Community & neighborhood
Location
- Region: Fredericksburg
- Subdivision: Highland Homes
Other
Other facts
- Listing agreement: Exclusive Right To Sell
- Listing terms: Cash,Conventional,FHA,VA Loan,VHDA
- Ownership: Fee Simple
Price history
| Date | Event | Price |
|---|---|---|
| 2/20/2026 | Sold | $400,000+0%$250/sqft |
Source: | ||
| 1/21/2026 | Contingent | $399,999$250/sqft |
Source: | ||
| 11/18/2025 | Price change | $399,999-1.2%$250/sqft |
Source: | ||
| 10/27/2025 | Listed for sale | $404,900$253/sqft |
Source: | ||
| 10/20/2025 | Contingent | $404,900$253/sqft |
Source: | ||
Public tax history
| Year | Property taxes | Tax assessment |
|---|---|---|
| 2025 | $2,510 +3.4% | $271,800 |
| 2024 | $2,429 +18.2% | $271,800 +18.7% |
| 2023 | $2,055 +5.6% | $229,000 |
Find assessor info on the county website
Neighborhood: 22405
Nearby schools
GreatSchools rating
- 3/10Conway Elementary SchoolGrades: K-5Distance: 0.8 mi
- 5/10Donald B. Dixon-Lyle R. Smith Middle SchoolGrades: 6-8Distance: 1.4 mi
- 3/10Stafford Sr. High SchoolGrades: 9-12Distance: 2.4 mi
Schools provided by the listing agent
- Elementary: Conway
- Middle: Edward E. Drew
- High: Stafford
- District: Stafford County Public Schools
Source: Bright MLS. This data may not be complete. We recommend contacting the local school district to confirm school assignments for this home.
Get a cash offer in 3 minutes
Find out how much your home could sell for in as little as 3 minutes with a no-obligation cash offer.
Estimated market value$400,100
Get a cash offer in 3 minutes
Find out how much your home could sell for in as little as 3 minutes with a no-obligation cash offer.
Estimated market value
$400,100
