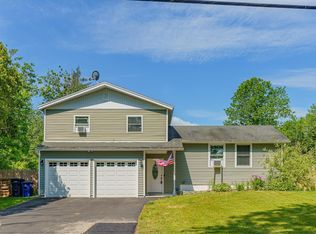This welcoming, spacious colonial is beautifully set on 1.65 acres in the Town of Perth, Broadalbin-Perth School District. Boasting 2700+ sq/ft, 4 bedrooms & 3 full baths, there's bountiful space for family and entertaining. First floor offers large bedroom, full bath, family room, living room, formal dining & kitchen. Many windows throughout for natural light & french-door access to expansive backyard. The second story has generous owner's suite with walk-in closet, en-suite bath, featuring a double sink vanity and tiled walk-in shower. Two more additional bedrooms, full bath and laundry closet also upstairs. Full, clean basement for additional space and storage. Attached two car garage is extra deep with storage and access to backyard. New roof 2015, move in with peace of mind.
This property is off market, which means it's not currently listed for sale or rent on Zillow. This may be different from what's available on other websites or public sources.
