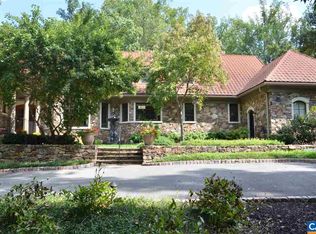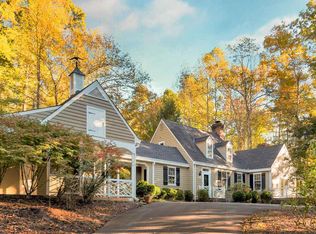Closed
$1,301,000
945 Old Garth Rd, Charlottesville, VA 22901
4beds
4,037sqft
Single Family Residence
Built in 1972
6.1 Acres Lot
$1,758,300 Zestimate®
$322/sqft
$4,988 Estimated rent
Home value
$1,758,300
$1.58M - $1.99M
$4,988/mo
Zestimate® history
Loading...
Owner options
Explore your selling options
What's special
SIMPLY WONDERFUL. PRIME LOCATION. Discover this elegant estate near UVA, Farmington, and Boar's Head Resort, easily accessible via Bypass 250, Rt 29, and I-64. Nestled on over 6 picturesque, sub-dividable acres with a private pond, this home invites your creative touch. The East wing finds the main-level master suite offering luxurious retreat with spa-like ensuite bath, adjoining dressing room and home office. The West wing presents a gourmet kitchen with a grilling courtyard, flowing into the family room. Stunning walls of windows throughout the great room let in natural light and picturesque views of the manicured landscape, perfect for entertaining guests. The upper level houses a second master suite with a walk-in closet, two additional spacious bedrooms, and a versatile bonus room. Featuring high-end finishes, this home has been extensively renovated in recent years and lovingly maintained. Its pioneering passive solar design allows for energy-efficient heating and cooling, reducing the environmental footprint. Outside, the property offers a blend of wooded and open areas, perfect for outdoor activities and relaxing. With plenty of space for gardening, this property is ideal for those who enjoy a sustainable lifestyle!
Zillow last checked: 9 hours ago
Listing updated: February 08, 2025 at 09:27am
Listed by:
SOPHIE LIN 434-327-9573,
LONG & FOSTER - CHARLOTTESVILLE
Bought with:
REIDAR STIERNSTRAND, 0225225051
LORING WOODRIFF REAL ESTATE ASSOCIATES
Source: CAAR,MLS#: 641382 Originating MLS: Charlottesville Area Association of Realtors
Originating MLS: Charlottesville Area Association of Realtors
Facts & features
Interior
Bedrooms & bathrooms
- Bedrooms: 4
- Bathrooms: 4
- Full bathrooms: 3
- 1/2 bathrooms: 1
- Main level bathrooms: 2
- Main level bedrooms: 1
Primary bedroom
- Level: First
Bedroom
- Level: Second
Bathroom
- Level: First
Bathroom
- Level: Second
Other
- Features: Butler's Pantry
- Level: First
Other
- Level: First
Bonus room
- Level: Second
Dining room
- Level: First
Family room
- Level: First
Foyer
- Level: First
Great room
- Level: First
Half bath
- Level: First
Kitchen
- Level: First
Laundry
- Level: Second
Heating
- Central, Electric, Heat Pump, Passive Solar
Cooling
- Central Air, Heat Pump
Appliances
- Included: Dishwasher, Disposal, Gas Range, Microwave, Refrigerator, Dryer, Washer
- Laundry: Sink
Features
- Double Vanity, Primary Downstairs, Multiple Primary Suites, Sitting Area in Primary, Walk-In Closet(s), Butler's Pantry, Entrance Foyer, Home Office, Recessed Lighting
- Flooring: Carpet, Ceramic Tile, Hardwood
- Windows: Casement Window(s), Insulated Windows, Screens
- Basement: Crawl Space,Exterior Entry,Interior Entry,Walk-Out Access
- Number of fireplaces: 2
- Fireplace features: Two, Stone, Wood Burning
Interior area
- Total structure area: 4,037
- Total interior livable area: 4,037 sqft
- Finished area above ground: 4,037
- Finished area below ground: 0
Property
Parking
- Total spaces: 2
- Parking features: Carport
- Carport spaces: 2
Features
- Levels: Two
- Stories: 2
- Patio & porch: Deck, Patio, Porch
- Exterior features: Courtyard
- Has view: Yes
- View description: Garden, Trees/Woods, Water
- Has water view: Yes
- Water view: Water
Lot
- Size: 6.10 Acres
- Features: Garden, Landscaped, Private, Wooded
- Topography: Rolling
Details
- Additional structures: Shed(s)
- Parcel number: 060000000004E0
- Zoning description: RA Rural Area
Construction
Type & style
- Home type: SingleFamily
- Architectural style: Contemporary
- Property subtype: Single Family Residence
Materials
- Stick Built, Wood Siding
- Foundation: Block
- Roof: Architectural,Shingle,Wood
Condition
- New construction: No
- Year built: 1972
Utilities & green energy
- Sewer: Septic Tank
- Water: Private, Well
- Utilities for property: Cable Available, Satellite Internet Available
Community & neighborhood
Security
- Security features: Smoke Detector(s)
Community
- Community features: Pond, Stream
Location
- Region: Charlottesville
- Subdivision: NONE
Price history
| Date | Event | Price |
|---|---|---|
| 1/12/2024 | Sold | $1,301,000-23%$322/sqft |
Source: | ||
| 1/9/2024 | Pending sale | $1,689,000$418/sqft |
Source: | ||
| 1/3/2024 | Listing removed | -- |
Source: | ||
| 12/7/2023 | Pending sale | $1,689,000$418/sqft |
Source: | ||
| 11/24/2023 | Price change | $1,689,000-5.6%$418/sqft |
Source: | ||
Public tax history
| Year | Property taxes | Tax assessment |
|---|---|---|
| 2025 | $15,078 +13.9% | $1,686,600 +8.8% |
| 2024 | $13,237 +16.4% | $1,550,000 +16.4% |
| 2023 | $11,368 +16.9% | $1,331,200 +16.9% |
Find assessor info on the county website
Neighborhood: 22901
Nearby schools
GreatSchools rating
- 8/10Virginia L Murray Elementary SchoolGrades: PK-5Distance: 4.4 mi
- 7/10Joseph T Henley Middle SchoolGrades: 6-8Distance: 9.5 mi
- 9/10Western Albemarle High SchoolGrades: 9-12Distance: 9.6 mi
Schools provided by the listing agent
- Elementary: Murray
- Middle: Henley
- High: Western Albemarle
Source: CAAR. This data may not be complete. We recommend contacting the local school district to confirm school assignments for this home.
Get pre-qualified for a loan
At Zillow Home Loans, we can pre-qualify you in as little as 5 minutes with no impact to your credit score.An equal housing lender. NMLS #10287.
Sell for more on Zillow
Get a Zillow Showcase℠ listing at no additional cost and you could sell for .
$1,758,300
2% more+$35,166
With Zillow Showcase(estimated)$1,793,466

