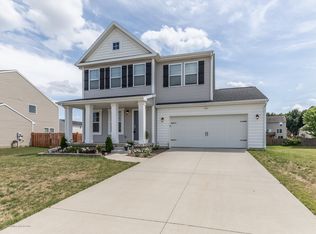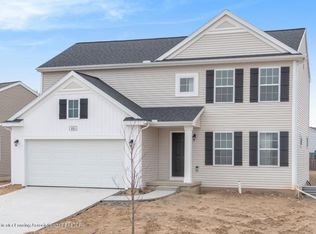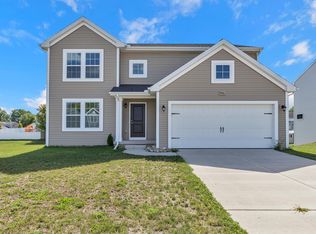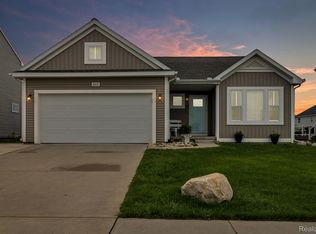Sold for $400,000
$400,000
945 Pennine Ridge Way, Grand Ledge, MI 48837
4beds
2,626sqft
Single Family Residence
Built in 2017
0.31 Acres Lot
$409,400 Zestimate®
$152/sqft
$2,997 Estimated rent
Home value
$409,400
$315,000 - $528,000
$2,997/mo
Zestimate® history
Loading...
Owner options
Explore your selling options
What's special
Storybook four-bed, three-bath, two-story home is located in Grand Ledge's desirable Meadow Woods subdivision. Well-manicured lawn sets the stage for this beautiful home. A spacious office/bonus room is just off the entry, featuring French doors and large windows. Airy, light-filled living room is open to the bright white kitchen, offering stainless appliances, granite countertops, and a large breakfast island that is the perfect spot for your morning coffee. Serene formal dining is tucked away with easy access to the kitchen and features a slider out to the attractive, large, back patio, complete with pergola. The home's upper-level features three roomy bedrooms, a pristine full-bath, cozy loft nook for reading on a rainy day, doing homework, or flexible home office space. A nice bonus is the second floor laundry area. Finishing off the upstairs is the glorious primary en suite. Lower level offers space for days...ready to fill your hobby and entertainment goals or finish to meet any other needs! Outside, the expansive and lush, fully fenced yard is ready for your summer barbecues! All this in the popular Grand Ledge school district, near quaint downtown Grand Ledge shops and restaurants, the Ledges at Oak Park, highway and more.
Zillow last checked: 8 hours ago
Listing updated: January 05, 2026 at 11:55am
Listed by:
Heather Driscoll 517-974-1723,
EXIT Great Lakes Realty,
Jordan S Waters 989-413-1082,
EXIT Great Lakes Realty
Bought with:
Jalen Waters, 6501455769
EXIT Great Lakes Realty
Source: Greater Lansing AOR,MLS#: 288186
Facts & features
Interior
Bedrooms & bathrooms
- Bedrooms: 4
- Bathrooms: 3
- Full bathrooms: 2
- 1/2 bathrooms: 1
Primary bedroom
- Level: Second
- Area: 238 Square Feet
- Dimensions: 17 x 14
Bedroom 2
- Level: Second
- Area: 132 Square Feet
- Dimensions: 12 x 11
Bedroom 3
- Level: Second
- Area: 130 Square Feet
- Dimensions: 13 x 10
Bedroom 4
- Level: Second
- Area: 121 Square Feet
- Dimensions: 11 x 11
Dining room
- Level: First
- Area: 121 Square Feet
- Dimensions: 11 x 11
Kitchen
- Level: First
- Area: 204 Square Feet
- Dimensions: 17 x 12
Living room
- Level: First
- Area: 330 Square Feet
- Dimensions: 22 x 15
Other
- Level: First
- Area: 121 Square Feet
- Dimensions: 11 x 11
Heating
- Forced Air, Natural Gas
Cooling
- Central Air
Appliances
- Included: Disposal, Gas Water Heater, Washer, Refrigerator, Range, Oven, Dryer, Dishwasher
- Laundry: Upper Level
Features
- Breakfast Bar, Ceiling Fan(s), Granite Counters, Open Floorplan, Pantry, Storage
- Flooring: Carpet, Laminate
- Basement: Full
- Has fireplace: No
Interior area
- Total structure area: 3,817
- Total interior livable area: 2,626 sqft
- Finished area above ground: 2,626
- Finished area below ground: 0
Property
Parking
- Total spaces: 2
- Parking features: Attached, Garage
- Attached garage spaces: 2
Features
- Levels: Two
- Stories: 2
- Patio & porch: Patio
- Exterior features: Playground
- Fencing: Fenced,Full,Wood
- Has view: Yes
- View description: Neighborhood
Lot
- Size: 0.31 Acres
- Dimensions: 70 x 175 x 86 x 173
- Features: Back Yard, Front Yard, Landscaped
Details
- Additional structures: Pergola
- Foundation area: 1191
- Parcel number: 2340006590001000
- Zoning description: Zoning
Construction
Type & style
- Home type: SingleFamily
- Architectural style: Colonial
- Property subtype: Single Family Residence
Materials
- Vinyl Siding
- Roof: Shingle
Condition
- Year built: 2017
Utilities & green energy
- Sewer: Public Sewer
- Water: Public
Community & neighborhood
Community
- Community features: Sidewalks
Location
- Region: Grand Ledge
- Subdivision: Meadow Woods
Other
Other facts
- Listing terms: Cash,Conventional,FHA
Price history
| Date | Event | Price |
|---|---|---|
| 6/20/2025 | Sold | $400,000+6.7%$152/sqft |
Source: | ||
| 6/3/2025 | Pending sale | $374,900$143/sqft |
Source: | ||
| 5/21/2025 | Contingent | $374,900$143/sqft |
Source: | ||
| 5/16/2025 | Listed for sale | $374,900+30.6%$143/sqft |
Source: | ||
| 2/1/2018 | Sold | $287,000$109/sqft |
Source: | ||
Public tax history
| Year | Property taxes | Tax assessment |
|---|---|---|
| 2024 | -- | $177,600 +34.9% |
| 2021 | $11,086 +112.2% | $131,700 +7.4% |
| 2020 | $5,224 | $122,600 +5.6% |
Find assessor info on the county website
Neighborhood: 48837
Nearby schools
GreatSchools rating
- NAC.W. Neff Early Childhood And Kindergarten CenterGrades: PK-KDistance: 1.2 mi
- 7/10Leon W. Hayes Middle SchoolGrades: 7-8Distance: 1.3 mi
- 8/10Grand Ledge High SchoolGrades: 9-12Distance: 1.2 mi
Schools provided by the listing agent
- High: Grand Ledge
- District: Grand Ledge
Source: Greater Lansing AOR. This data may not be complete. We recommend contacting the local school district to confirm school assignments for this home.
Get pre-qualified for a loan
At Zillow Home Loans, we can pre-qualify you in as little as 5 minutes with no impact to your credit score.An equal housing lender. NMLS #10287.
Sell with ease on Zillow
Get a Zillow Showcase℠ listing at no additional cost and you could sell for —faster.
$409,400
2% more+$8,188
With Zillow Showcase(estimated)$417,588



