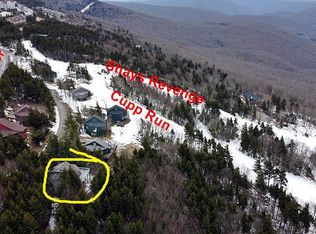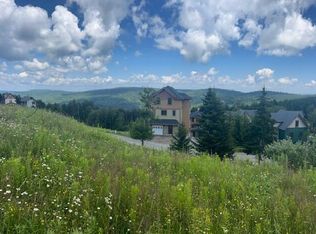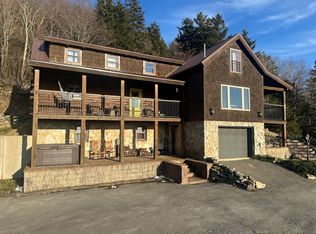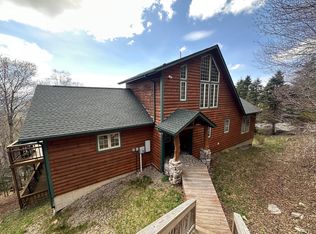Discover the ultimate mountain retreat with this stunning 8-bedroom chalet on West Ridge Rd. Perfectly designed for luxury and comfort, this exceptional property features an indoor plunge pool, a relaxing hot tub, and a detached guest house, offering endless opportunities for relaxation and entertainment.The main floor welcomes you with a spacious layout, including 3 bedrooms, 2 bathrooms, a convenient laundry area, and a large open living space perfect for gatherings. Upstairs, two private bedrooms, each with their own en-suite bath, provide a tranquil escape, enhanced by a charming Juliette balcony that showcases breathtaking views of the surrounding alpine landscape.Whether you're seeking a getaway or a vibrant space for entertaining, this chalet is mountain living at its finest.
For sale
$999,000
945 S Westridge Rd, Slatyfork, WV 26291
8beds
5,000sqft
Est.:
Single Family Residence
Built in 1999
1 Acres Lot
$-- Zestimate®
$200/sqft
$-- HOA
What's special
Alpine landscapeEn-suite bathBreathtaking viewsIndoor plunge poolHot tubPrivate bedroomsSpacious layout
- 340 days |
- 1,065 |
- 38 |
Zillow last checked: 8 hours ago
Listing updated: December 17, 2025 at 01:44am
Listed by:
Michael Hughes 304-651-2100,
RE/MAX Country,
Martha 'Marty' Giddings 304-572-2100,
RE/MAX Country
Source: GVMLS,MLS#: 25-196
Tour with a local agent
Facts & features
Interior
Bedrooms & bathrooms
- Bedrooms: 8
- Bathrooms: 6
- Full bathrooms: 6
Rooms
- Room types: Guest House
Heating
- Forced Air
Cooling
- None
Appliances
- Included: Microwave, Refrigerator, Dishwasher, Washer, Dryer
Features
- Ceiling Fan(s), High Speed Internet, Laminate Kitchen Counters, Solid Surface Bath Counters
- Flooring: Carpet, Hardwood
- Windows: Window Treatments
- Has fireplace: Yes
- Fireplace features: Gas
Interior area
- Total structure area: 5,000
- Total interior livable area: 5,000 sqft
- Finished area above ground: 3,000
Video & virtual tour
Property
Parking
- Parking features: No Garage
Features
- Levels: 3 Level
- Patio & porch: Patio: Yes, Deck: Yes
- Exterior features: Balcony
- Has view: Yes
- View description: Sunset / Western, Trees/Woods, Valley
Lot
- Size: 1 Acres
Details
- Additional structures: Guest House
- Parcel number: 25
- Zoning description: Residential
- Special conditions: Standard
Construction
Type & style
- Home type: SingleFamily
- Property subtype: Single Family Residence
Materials
- Wood Siding
- Foundation: Concrete Perimeter
- Roof: Metal
Condition
- Year built: 1999
Utilities & green energy
- Gas: Propane
- Sewer: Public Sewer
- Water: Public
- Utilities for property: Propane
Community & HOA
Community
- Features: Pool, Hot Tub/Jacuzzi
HOA
- Has HOA: Yes
Location
- Region: Slatyfork
Financial & listing details
- Price per square foot: $200/sqft
- Date on market: 2/20/2025
Estimated market value
Not available
Estimated sales range
Not available
Not available
Price history
Price history
| Date | Event | Price |
|---|---|---|
| 9/21/2025 | Listed for sale | $999,000$200/sqft |
Source: | ||
| 9/6/2025 | Pending sale | $999,000$200/sqft |
Source: | ||
| 8/7/2025 | Price change | $999,000-23.2%$200/sqft |
Source: | ||
| 2/20/2025 | Listed for sale | $1,300,000-23.5%$260/sqft |
Source: | ||
| 4/10/2024 | Listing removed | $1,700,000$340/sqft |
Source: | ||
Public tax history
Public tax history
Tax history is unavailable.BuyAbility℠ payment
Est. payment
$4,482/mo
Principal & interest
$3874
Home insurance
$350
Property taxes
$258
Climate risks
Neighborhood: 26291
Nearby schools
GreatSchools rating
- 6/10Marlinton Elementary SchoolGrades: PK-5Distance: 14.3 mi
- 6/10Marlinton Middle SchoolGrades: 6-8Distance: 16 mi
- 3/10Pocahontas County High SchoolGrades: 9-12Distance: 9.5 mi
- Loading
- Loading




