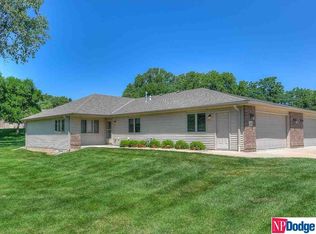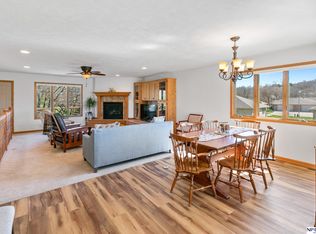Sold for $406,000
$406,000
945 Southfork Rd, Blair, NE 68008
3beds
2,070sqft
Townhouse
Built in 2011
0.26 Acres Lot
$408,700 Zestimate®
$196/sqft
$2,275 Estimated rent
Home value
$408,700
Estimated sales range
Not available
$2,275/mo
Zestimate® history
Loading...
Owner options
Explore your selling options
What's special
Contract Pending Say hello to easy living in this beautifully designed zero-entry ranch! The main floor welcomes you with an open-concept kitchen, dining, and living area centered around a cozy gas fireplace, perfect for everything from quiet evenings to lively get-togethers. You'll also find a guest bedroom and bath, a spacious primary suite with a walk-in closet and private bath, plus a roomy laundry/utility space that makes chores a breeze.Step out back to your private patio, where you can relax under the pergola and enjoy the gentle sounds of the water fountain; a little slice of serenity right at home.Need more room? The partially finished basement has you covered with a full second kitchen, living room, third bedroom, full bath, and plenty of storage. It's the perfect setup for multigenerational living, long-term guests, or even your own entertainment space.And the best part? The HOA handles all the exterior upkeep; lawn care, snow removal, roof, siding, windows, and pavement.
Zillow last checked: 8 hours ago
Listing updated: October 03, 2025 at 12:31pm
Listed by:
Maggie Kalin 402-932-5989,
Better Homes and Gardens R.E.
Bought with:
Diane Hughes, 20120207
BHHS Ambassador Real Estate
Source: GPRMLS,MLS#: 22525251
Facts & features
Interior
Bedrooms & bathrooms
- Bedrooms: 3
- Bathrooms: 3
- Full bathrooms: 1
- 3/4 bathrooms: 2
- Main level bathrooms: 2
Primary bedroom
- Level: Main
Bedroom 2
- Level: Main
Bedroom 3
- Level: Basement
Primary bathroom
- Features: 3/4
Family room
- Level: Main
Kitchen
- Level: Main
Living room
- Level: Main
Basement
- Area: 1542
Heating
- Natural Gas, Forced Air
Cooling
- Central Air
Appliances
- Included: Range, Oven, Refrigerator, Washer, Dishwasher, Dryer, Disposal, Microwave
Features
- 2nd Kitchen, Ceiling Fan(s), Formal Dining Room, Pantry, Zero Step Entry
- Flooring: Carpet, Ceramic Tile
- Basement: Full,Partially Finished
- Number of fireplaces: 1
- Fireplace features: Gas Log
Interior area
- Total structure area: 2,070
- Total interior livable area: 2,070 sqft
- Finished area above ground: 1,542
- Finished area below ground: 528
Property
Parking
- Total spaces: 2
- Parking features: Attached, Garage Door Opener
- Attached garage spaces: 2
Accessibility
- Accessibility features: Exterior Accessible, Interior Accessible
Features
- Patio & porch: Patio
- Exterior features: Sprinkler System, Zero Step Entry
- Fencing: None
Lot
- Size: 0.26 Acres
- Features: Over 1/4 up to 1/2 Acre, City Lot, Paved
Details
- Parcel number: 890058037
- Other equipment: Sump Pump
Construction
Type & style
- Home type: Townhouse
- Architectural style: Ranch,Traditional
- Property subtype: Townhouse
- Attached to another structure: Yes
Materials
- Vinyl Siding, Shingle Siding, Frame
- Foundation: Block
- Roof: Composition
Condition
- Not New and NOT a Model
- New construction: No
- Year built: 2011
Utilities & green energy
- Sewer: Public Sewer
- Water: Public
- Utilities for property: Cable Available, Electricity Available, Natural Gas Available, Water Available, Sewer Available, Phone Available
Community & neighborhood
Location
- Region: Blair
- Subdivision: SOUTHFORK ADDITION
HOA & financial
HOA
- Has HOA: Yes
- HOA fee: $250 monthly
- Services included: Maintenance Structure, Maintenance Grounds, Snow Removal, Insurance
Other
Other facts
- Listing terms: Private Financing Available,VA Loan,FHA,Conventional,Cash
- Ownership: Fee Simple
- Road surface type: Paved
Price history
| Date | Event | Price |
|---|---|---|
| 10/3/2025 | Sold | $406,000+5.5%$196/sqft |
Source: | ||
| 9/10/2025 | Pending sale | $385,000$186/sqft |
Source: | ||
| 9/5/2025 | Listed for sale | $385,000+114%$186/sqft |
Source: | ||
| 4/2/2013 | Sold | $179,900+717.7%$87/sqft |
Source: Agent Provided Report a problem | ||
| 10/2/2012 | Sold | $22,000-61.4%$11/sqft |
Source: Agent Provided Report a problem | ||
Public tax history
| Year | Property taxes | Tax assessment |
|---|---|---|
| 2024 | $3,027 -19.1% | $265,110 +10.4% |
| 2023 | $3,742 -12.1% | $240,240 +10.1% |
| 2022 | $4,255 +5.5% | $218,120 +7.6% |
Find assessor info on the county website
Neighborhood: 68008
Nearby schools
GreatSchools rating
- 7/10Blair Arbor Park Intermediate SchoolGrades: 3-5Distance: 1.2 mi
- 7/10Gerald Otte Blair Middle SchoolGrades: 6-8Distance: 1.5 mi
- 8/10Blair High SchoolGrades: 9-12Distance: 1.4 mi
Schools provided by the listing agent
- Elementary: Blair
- Middle: Otte Blair
- High: Blair
- District: Blair
Source: GPRMLS. This data may not be complete. We recommend contacting the local school district to confirm school assignments for this home.

Get pre-qualified for a loan
At Zillow Home Loans, we can pre-qualify you in as little as 5 minutes with no impact to your credit score.An equal housing lender. NMLS #10287.

