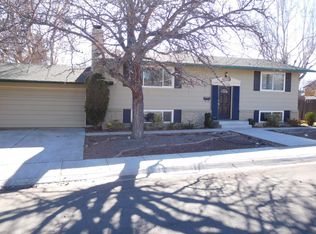Closed
$603,000
945 W 12th St, Reno, NV 89503
3beds
2,316sqft
Single Family Residence
Built in 1960
7,840.8 Square Feet Lot
$625,200 Zestimate®
$260/sqft
$2,872 Estimated rent
Home value
$625,200
$594,000 - $663,000
$2,872/mo
Zestimate® history
Loading...
Owner options
Explore your selling options
What's special
ATTN: lovers of all things mid-century! ATTN: gardeners! From vintage to today's retro touches throughout - this split level home delivers. If gardening is your passion - between the yard and the 330 sq ft greenhouse/sunroom - you'll have places to plant & grow year-round! Located in the old NW, it's an easy bike ride to UNR, Rancho San Rafael Park and the excitement of downtown Reno. Easy freeway access to I80. See extended remarks., Private multi-level backyard surrounded by trees features a patio and a deck and space for more. Large 2 car garage includes a separate workshop at back with direct access to backyard. New roof in 2019. Main sewer line has been done and new cleanout installed. New upstairs flooring and light fixtures throughout. Agents see private remarks. Buyer to verify all.
Zillow last checked: 8 hours ago
Listing updated: May 13, 2025 at 11:38pm
Listed by:
Jenn Menken S.56037 775-843-0566,
RE/MAX Professionals-Reno
Bought with:
Elisa Weeks, S.188200
Chase International-Damonte
Source: NNRMLS,MLS#: 230006223
Facts & features
Interior
Bedrooms & bathrooms
- Bedrooms: 3
- Bathrooms: 2
- Full bathrooms: 2
Heating
- Fireplace(s), Forced Air, Oil
Cooling
- Central Air, Evaporative Cooling, Refrigerated
Appliances
- Included: Dishwasher, Disposal, Dryer, Electric Oven, Electric Range, Refrigerator, Washer
- Laundry: Laundry Area, Shelves, Sink
Features
- Breakfast Bar, Ceiling Fan(s), High Ceilings, Smart Thermostat
- Flooring: Carpet, Ceramic Tile, Laminate, Stone, Wood
- Windows: Blinds, Rods
- Has basement: No
- Number of fireplaces: 1
Interior area
- Total structure area: 2,316
- Total interior livable area: 2,316 sqft
Property
Parking
- Total spaces: 2
- Parking features: Attached, Garage Door Opener
- Attached garage spaces: 2
Features
- Levels: Bi-Level
- Patio & porch: Patio
- Exterior features: None
- Fencing: Back Yard,Partial
- Has view: Yes
- View description: City, Mountain(s), Trees/Woods
Lot
- Size: 7,840 sqft
- Features: Landscaped, Level, Sprinklers In Front, Sprinklers In Rear
Details
- Parcel number: 00234215
- Zoning: Sf8
Construction
Type & style
- Home type: SingleFamily
- Property subtype: Single Family Residence
Materials
- Brick, Wood Siding
- Foundation: Crawl Space
- Roof: Composition,Pitched,Shingle
Condition
- Year built: 1960
Utilities & green energy
- Sewer: Public Sewer
- Water: Public
- Utilities for property: Cable Available, Electricity Available, Internet Available, Sewer Available, Water Available, Cellular Coverage
Community & neighborhood
Security
- Security features: Smoke Detector(s)
Location
- Region: Reno
- Subdivision: Amphitheater 3
Other
Other facts
- Listing terms: 1031 Exchange,Cash,Conventional,FHA,Owner May Carry
Price history
| Date | Event | Price |
|---|---|---|
| 7/14/2023 | Sold | $603,000-1.1%$260/sqft |
Source: | ||
| 6/19/2023 | Pending sale | $610,000$263/sqft |
Source: | ||
| 6/12/2023 | Listed for sale | $610,000+38.6%$263/sqft |
Source: | ||
| 7/2/2019 | Sold | $440,000-1.1%$190/sqft |
Source: | ||
| 5/30/2019 | Listed for sale | $445,000+9.9%$192/sqft |
Source: Sierra Nevada Properties-Reno #190007860 Report a problem | ||
Public tax history
| Year | Property taxes | Tax assessment |
|---|---|---|
| 2025 | $1,392 +8% | $80,057 +5.3% |
| 2024 | $1,290 +2.8% | $75,994 +4.9% |
| 2023 | $1,255 +3% | $72,430 +23.5% |
Find assessor info on the county website
Neighborhood: Old Northwest - West University
Nearby schools
GreatSchools rating
- 7/10Peavine Elementary SchoolGrades: PK-5Distance: 0.2 mi
- 5/10Archie Clayton Middle SchoolGrades: 6-8Distance: 1 mi
- 7/10Reno High SchoolGrades: 9-12Distance: 1.5 mi
Schools provided by the listing agent
- Elementary: Peavine
- Middle: Clayton
- High: McQueen
Source: NNRMLS. This data may not be complete. We recommend contacting the local school district to confirm school assignments for this home.
Get a cash offer in 3 minutes
Find out how much your home could sell for in as little as 3 minutes with a no-obligation cash offer.
Estimated market value
$625,200
Get a cash offer in 3 minutes
Find out how much your home could sell for in as little as 3 minutes with a no-obligation cash offer.
Estimated market value
$625,200
