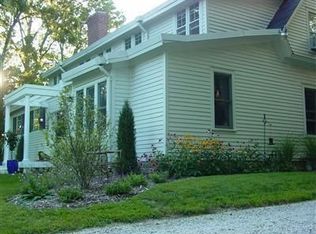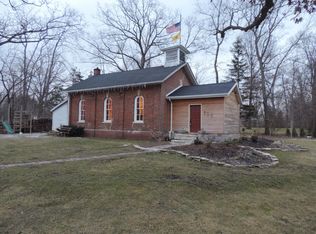Completely remodeled historic Waverly Crest nestled in the woods of Porter, hosts 8 working fireplaces, 5-6 bedrooms, 5 full baths and a craft room. 3 car garage, new windows, new insulation, updated electronic heating system, gourmet kitchen with professional Kitchen Aid appiances, hard wood and stone floors and imported hand painted tiles from Italy, Spain and Colombia. This home also has billiard room, breakfast room, sun porch, double living room, built-ins and more. Surrounded by structured gardens, 1.5 acres of lawn, woods and a cobble stone court yard. Waverly Crest is just 1.5 miles from Porter beach, 45 min from downtown Chicago and .5 miles from National Park South Shore train station. Dune Land School District.
This property is off market, which means it's not currently listed for sale or rent on Zillow. This may be different from what's available on other websites or public sources.


