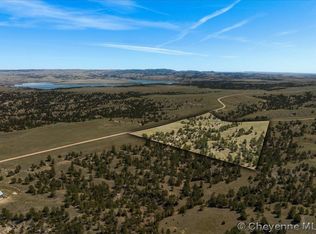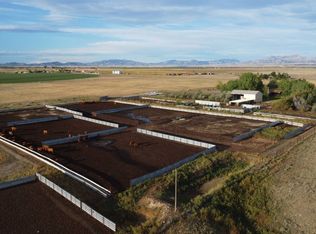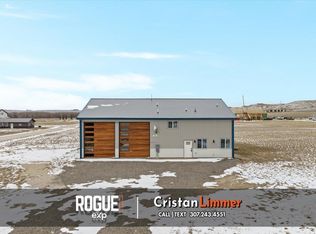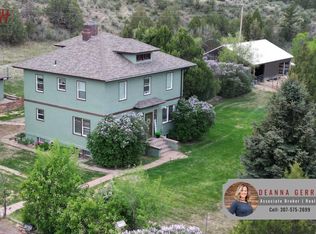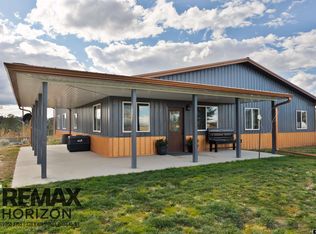Luxury Wyoming Retreat – 35 Acres Near Guernsey State Park with Custom Home Escape the crowds and discover your private Wyoming getaway—less than three hours from Denver and just over two hours from Fort Collins. Situated on 35 pristine acres only 15 minutes from the Guernsey State Park boat ramp, this property is the ultimate base for water sports, fishing, and year-round outdoor adventure. The fully custom 3-bedroom, 2-bath home is a showcase of fine craftsmanship and design. Every door is at least 8 feet tall, ceilings start at 10 feet, and the living room features floor-to-ceiling glass framing breathtaking views of Laramie Peak and the surrounding forest. Natural light floods the open-concept interior, where luxury finishes and thoughtful details create an atmosphere that’s as welcoming as it is impressive. The property’s expansive acreage offers complete privacy, abundant wildlife, and plenty of space to explore, while remaining just minutes from lake activities, camping areas, and scenic hiking trails. Whether you’re carving up the water on summer weekends, hosting family retreats, or simply enjoying the peace of your own mountain-view sanctuary, this Guernsey State Park–area estate offers the perfect blend of recreation, comfort, and Wyoming’s famous tax advantages. Your lake-and-mountain lifestyle starts here.
New construction
$1,050,000
945 Wendover Rd, Guernsey, WY 82214
3beds
2,560sqft
Est.:
Rural Residential, Residential
Built in 2025
35.64 Acres Lot
$1,026,500 Zestimate®
$410/sqft
$-- HOA
What's special
Abundant wildlifeMountain-view sanctuary
- 1 day |
- 266 |
- 11 |
Zillow last checked: 8 hours ago
Listing updated: January 29, 2026 at 08:21am
Listed by:
Holly Allison 307-631-1876,
#1 Properties Ranch and Recreation, LLC
Source: Cheyenne BOR,MLS#: 99664
Facts & features
Interior
Bedrooms & bathrooms
- Bedrooms: 3
- Bathrooms: 3
- Full bathrooms: 2
- 1/2 bathrooms: 1
- Main level bathrooms: 3
Primary bedroom
- Level: Main
- Area: 210
- Dimensions: 14 x 15
Bedroom 2
- Level: Main
- Area: 132
- Dimensions: 11 x 12
Bedroom 3
- Level: Main
- Area: 132
- Dimensions: 12 x 11
Bathroom 1
- Features: Full
- Level: Main
Bathroom 2
- Features: Full
- Level: Main
Bathroom 3
- Features: 1/2
- Level: Main
Heating
- Forced Air, Propane
Cooling
- Central Air
Appliances
- Included: Dishwasher, Microwave, Range, Refrigerator
- Laundry: Main Level
Features
- Den/Study/Office, Eat-in Kitchen, Great Room, Pantry, Vaulted Ceiling(s), Walk-In Closet(s), Main Floor Primary
- Flooring: Luxury Vinyl
- Basement: None,Crawl Space
Interior area
- Total structure area: 2,560
- Total interior livable area: 2,560 sqft
- Finished area above ground: 2,560
Property
Parking
- Total spaces: 2
- Parking features: 2 Car Attached
- Attached garage spaces: 2
Accessibility
- Accessibility features: None
Features
- Patio & porch: Covered Porch
Lot
- Size: 35.64 Acres
- Features: No Landscaping, Native Plants, Many Trees
Details
- Horses can be raised: Yes
Construction
Type & style
- Home type: SingleFamily
- Architectural style: Ranch
- Property subtype: Rural Residential, Residential
Materials
- Stone, Wood/Hardboard
- Roof: Composition/Asphalt,Metal
Condition
- New Construction
- New construction: Yes
- Year built: 2025
Utilities & green energy
- Electric: Black Hills Energy
- Gas: Propane
- Sewer: Septic Tank
- Water: Well
Community & HOA
Community
- Features: Cabin Site, Vacation Site, Wildlife, Hunting, Hiking
- Subdivision: Rabbit Bush Subdivision
HOA
- Services included: None
Location
- Region: Guernsey
Financial & listing details
- Price per square foot: $410/sqft
- Annual tax amount: $360
- Price range: $1.1M - $1.1M
- Date on market: 1/29/2026
- Listing agreement: n
- Listing terms: Cash,Consider All,Conventional,VA Loan
- Inclusions: Dishwasher, Microwave, Range/Oven, Refrigerator
- Exclusions: n

Holly Allison
(307) 631-1876
By pressing Contact Agent, you agree that the real estate professional identified above may call/text you about your search, which may involve use of automated means and pre-recorded/artificial voices. You don't need to consent as a condition of buying any property, goods, or services. Message/data rates may apply. You also agree to our Terms of Use. Zillow does not endorse any real estate professionals. We may share information about your recent and future site activity with your agent to help them understand what you're looking for in a home.
Estimated market value
$1,026,500
$975,000 - $1.08M
$2,642/mo
Price history
Price history
| Date | Event | Price |
|---|---|---|
| 1/29/2026 | Listed for sale | $1,050,000$410/sqft |
Source: REALSTACK #87123 Report a problem | ||
| 11/22/2025 | Listing removed | $1,050,000$410/sqft |
Source: REALSTACK #87123 Report a problem | ||
| 8/21/2025 | Listed for sale | $1,050,000$410/sqft |
Source: | ||
Public tax history
Public tax history
Tax history is unavailable.BuyAbility℠ payment
Est. payment
$4,956/mo
Principal & interest
$4072
Property taxes
$516
Home insurance
$368
Climate risks
Neighborhood: 82214
Nearby schools
GreatSchools rating
- 4/10Guernsey-Sunrise Elementary SchoolGrades: K-6Distance: 6.5 mi
- 5/10Guernsey-Sunrise Junior High SchoolGrades: 7-8Distance: 6.5 mi
- 6/10Guernsey-Sunrise High SchoolGrades: 9-12Distance: 6.5 mi
- Loading
