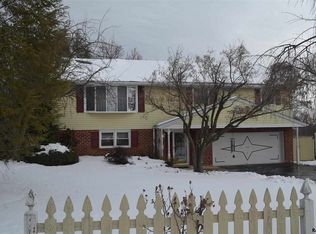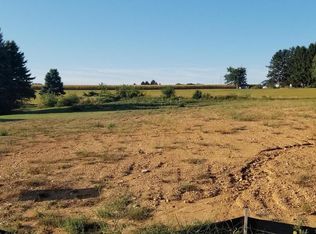Sold for $336,000
$336,000
945 Witmer Rd, York, PA 17406
3beds
2,304sqft
Single Family Residence
Built in 1977
0.57 Acres Lot
$375,900 Zestimate®
$146/sqft
$2,364 Estimated rent
Home value
$375,900
$357,000 - $395,000
$2,364/mo
Zestimate® history
Loading...
Owner options
Explore your selling options
What's special
Truly a move in ready, updated 3bedroom, 2.5 bath raised rancher close to all conveniences but with that country feel! The open concept Yorktown kitchen features 4 person breakfast bar, stainless steel appliances and leads to a four season room complete with vaulted ceiling, ceiling fan and panoramic view of fields and woodland. Great home for entertaining, plenty of room to mingle all while enjoying the incredible open view! Spacious primary suite offers completely renovated bath with walk in corner shower plus two additional guest bedrooms and hall bath . On the lower level you will find comfortable family room with fireplace and additional craft area has potential as a 4th bedroom with attached .5 bath and laundry. Walk out to covered porch, stamped concrete patio, beautiful yard, additional parking and handy storage shed. This home is a winner, schedule your showing today!
Zillow last checked: 8 hours ago
Listing updated: April 19, 2024 at 03:00pm
Listed by:
Cinda Nease 717-880-5688,
Berkshire Hathaway HomeServices Homesale Realty
Bought with:
Jennifer Kibler, AB066142
Inch & Co. Real Estate, LLC
Source: Bright MLS,MLS#: PAYK2052888
Facts & features
Interior
Bedrooms & bathrooms
- Bedrooms: 3
- Bathrooms: 3
- Full bathrooms: 2
- 1/2 bathrooms: 1
- Main level bathrooms: 2
- Main level bedrooms: 3
Basement
- Area: 672
Heating
- Baseboard, Natural Gas, Electric
Cooling
- Central Air, Electric
Appliances
- Included: Microwave, Washer, Dishwasher, Dryer, Oven/Range - Gas, Refrigerator, Stainless Steel Appliance(s), Water Heater, Gas Water Heater
- Laundry: Lower Level, Laundry Room
Features
- Attic, Ceiling Fan(s), Combination Kitchen/Dining, Dining Area, Open Floorplan, Eat-in Kitchen, Primary Bath(s), Bar, Vaulted Ceiling(s)
- Flooring: Carpet, Ceramic Tile, Hardwood, Laminate
- Doors: Storm Door(s)
- Windows: Double Pane Windows, Replacement, Window Treatments
- Basement: Full,Garage Access,Walk-Out Access
- Number of fireplaces: 1
Interior area
- Total structure area: 2,304
- Total interior livable area: 2,304 sqft
- Finished area above ground: 1,632
- Finished area below ground: 672
Property
Parking
- Total spaces: 6
- Parking features: Basement, Garage Faces Rear, Garage Door Opener, Oversized, Driveway, Attached, Off Street
- Attached garage spaces: 2
- Uncovered spaces: 4
Accessibility
- Accessibility features: Low Pile Carpeting
Features
- Levels: Two
- Stories: 2
- Patio & porch: Patio
- Pool features: None
Lot
- Size: 0.57 Acres
- Features: Backs to Trees, Open Lot, Rural
Details
- Additional structures: Above Grade, Below Grade
- Parcel number: 530001201050000000
- Zoning: RESIDENTIAL
- Special conditions: Standard
Construction
Type & style
- Home type: SingleFamily
- Architectural style: Raised Ranch/Rambler
- Property subtype: Single Family Residence
Materials
- Vinyl Siding
- Foundation: Block
- Roof: Shingle
Condition
- Excellent
- New construction: No
- Year built: 1977
Utilities & green energy
- Electric: Circuit Breakers
- Sewer: On Site Septic
- Water: Public, Well
Community & neighborhood
Security
- Security features: Smoke Detector(s)
Location
- Region: York
- Subdivision: Windsor Twp
- Municipality: WINDSOR TWP
HOA & financial
Other financial information
- Total actual rent: 0
Other
Other facts
- Listing agreement: Exclusive Right To Sell
- Listing terms: Cash,Conventional
- Ownership: Fee Simple
Price history
| Date | Event | Price |
|---|---|---|
| 1/26/2024 | Sold | $336,000+0.3%$146/sqft |
Source: | ||
| 12/12/2023 | Pending sale | $335,000$145/sqft |
Source: | ||
| 12/12/2023 | Listed for sale | $335,000$145/sqft |
Source: | ||
| 12/11/2023 | Pending sale | $335,000$145/sqft |
Source: | ||
| 12/5/2023 | Listed for sale | $335,000$145/sqft |
Source: | ||
Public tax history
| Year | Property taxes | Tax assessment |
|---|---|---|
| 2025 | $4,853 +3.2% | $154,740 |
| 2024 | $4,701 | $154,740 |
| 2023 | $4,701 +3.8% | $154,740 |
Find assessor info on the county website
Neighborhood: 17406
Nearby schools
GreatSchools rating
- 7/10Locust Grove El SchoolGrades: K-6Distance: 0.8 mi
- 5/10Red Lion Area Junior High SchoolGrades: 7-8Distance: 5.5 mi
- 6/10Red Lion Area Senior High SchoolGrades: 9-12Distance: 5.3 mi
Schools provided by the listing agent
- District: Red Lion Area
Source: Bright MLS. This data may not be complete. We recommend contacting the local school district to confirm school assignments for this home.
Get pre-qualified for a loan
At Zillow Home Loans, we can pre-qualify you in as little as 5 minutes with no impact to your credit score.An equal housing lender. NMLS #10287.
Sell for more on Zillow
Get a Zillow Showcase℠ listing at no additional cost and you could sell for .
$375,900
2% more+$7,518
With Zillow Showcase(estimated)$383,418

