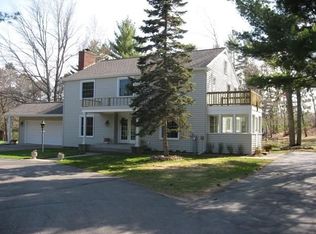Sold for $325,000
Street View
$325,000
9451 Country Club Rd, Minocqua, WI 54548
--beds
--baths
--sqft
SingleFamily
Built in ----
1.56 Acres Lot
$374,800 Zestimate®
$--/sqft
$2,773 Estimated rent
Home value
$374,800
$349,000 - $405,000
$2,773/mo
Zestimate® history
Loading...
Owner options
Explore your selling options
What's special
9451 Country Club Rd, Minocqua, WI 54548 is a single family home. This home last sold for $325,000 in August 2024.
The Zestimate for this house is $374,800. The Rent Zestimate for this home is $2,773/mo.
Price history
| Date | Event | Price |
|---|---|---|
| 8/2/2024 | Sold | $325,000-7.1% |
Source: Public Record Report a problem | ||
| 7/23/2024 | Pending sale | $349,900 |
Source: | ||
| 7/22/2024 | Contingent | $349,900 |
Source: | ||
| 7/9/2024 | Listed for sale | $349,900-7.9% |
Source: | ||
| 7/9/2024 | Listing removed | -- |
Source: | ||
Public tax history
| Year | Property taxes | Tax assessment |
|---|---|---|
| 2024 | $1,844 +1.2% | $197,500 |
| 2023 | $1,823 +4.8% | $197,500 |
| 2022 | $1,740 -10.1% | $197,500 |
Find assessor info on the county website
Neighborhood: 54548
Nearby schools
GreatSchools rating
- 6/10Minocqua Elementary SchoolGrades: PK-8Distance: 2.6 mi
- 2/10Lakeland High SchoolGrades: 9-12Distance: 2.1 mi
Get pre-qualified for a loan
At Zillow Home Loans, we can pre-qualify you in as little as 5 minutes with no impact to your credit score.An equal housing lender. NMLS #10287.
