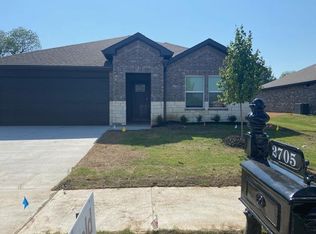Sold for $375,000
$375,000
9452 E 460th Rd, Claremore, OK 74017
3beds
2,562sqft
Single Family Residence
Built in 1978
7.5 Acres Lot
$359,500 Zestimate®
$146/sqft
$2,451 Estimated rent
Home value
$359,500
$342,000 - $377,000
$2,451/mo
Zestimate® history
Loading...
Owner options
Explore your selling options
What's special
Welcome to your private country escape! This expansive ranch-style home is nestled on 7.5 picturesque acres, offering the perfect blend of wide-open space and cozy living. Inside, you'll find a huge country kitchen—a true heart of the home—perfect for gatherings and everyday living. Just off the kitchen is a warm and inviting den complete with a fireplace, ideal for relaxing evenings. For more formal occasions, enjoy the elegant living room, also featuring its own fireplace, creating a timeless and welcoming atmosphere. This home includes an additional bonus room, perfectly suited for a home office, craft space, or guest room—whatever fits your lifestyle. You'll love the four sliding glass doors that provide easy access to the outdoors, leading to the patios and allowing natural light to fill the home. Whether you're sipping morning coffee, entertaining guests, or simply enjoying the peace of the countryside, this home brings the outdoors in. With acreage to roam and room to grow, this property is ideal for those seeking space, privacy, and a connection to nature—all within the comfort of a well-designed and charming home. Property being sold AS IS.
Zillow last checked: 8 hours ago
Listing updated: February 12, 2026 at 09:13am
Listed by:
Jamie Arroyo 918-346-9054,
Anthem Realty
Bought with:
Jamie Arroyo, 180506
Anthem Realty
Source: MLS Technology, Inc.,MLS#: 2535212 Originating MLS: MLS Technology
Originating MLS: MLS Technology
Facts & features
Interior
Bedrooms & bathrooms
- Bedrooms: 3
- Bathrooms: 3
- Full bathrooms: 2
- 1/2 bathrooms: 1
Primary bedroom
- Description: Master Bedroom,Private Bath,Walk-in Closet
- Level: First
Bedroom
- Description: Bedroom,
- Level: First
Bedroom
- Description: Bedroom,
- Level: First
Primary bathroom
- Description: Master Bath,Full Bath,Shower Only
- Level: First
Bathroom
- Description: Hall Bath,Full Bath
- Level: First
Den
- Description: Den/Family Room,Bookcase,Fireplace
- Level: First
Dining room
- Description: Dining Room,Formal
- Level: First
Kitchen
- Description: Kitchen,Country,Pantry
- Level: First
Living room
- Description: Living Room,Fireplace,Formal
- Level: First
Office
- Description: Office,
- Level: First
Utility room
- Description: Utility Room,Inside
- Level: First
Heating
- Central, Gas
Cooling
- Central Air
Appliances
- Included: Built-In Oven, Cooktop, Dishwasher, Gas Water Heater, Oven, Range, Plumbed For Ice Maker
- Laundry: Washer Hookup
Features
- Laminate Counters, Cable TV, Vaulted Ceiling(s), Ceiling Fan(s), Electric Oven Connection, Electric Range Connection
- Flooring: Carpet, Vinyl
- Doors: Storm Door(s)
- Windows: Aluminum Frames, Insulated Windows
- Number of fireplaces: 2
- Fireplace features: Wood Burning
Interior area
- Total structure area: 2,562
- Total interior livable area: 2,562 sqft
Property
Parking
- Total spaces: 2
- Parking features: Attached, Garage, Storage, Workshop in Garage
- Attached garage spaces: 2
Features
- Levels: One
- Stories: 1
- Patio & porch: Patio, Porch
- Pool features: None
- Fencing: Chain Link,Full
Lot
- Size: 7.50 Acres
- Features: Cul-De-Sac, Mature Trees, Wooded
Details
- Additional structures: Shed(s)
- Parcel number: 660031857
- Horses can be raised: Yes
- Horse amenities: Horses Allowed
Construction
Type & style
- Home type: SingleFamily
- Architectural style: Ranch
- Property subtype: Single Family Residence
Materials
- Brick, Block
- Foundation: Slab
- Roof: Asphalt,Fiberglass
Condition
- Year built: 1978
Utilities & green energy
- Sewer: Septic Tank
- Water: Rural
- Utilities for property: Cable Available, Electricity Available, Natural Gas Available, Water Available
Green energy
- Energy efficient items: Windows
Community & neighborhood
Security
- Security features: No Safety Shelter, Smoke Detector(s)
Location
- Region: Claremore
- Subdivision: Rogers Co Unplatted
Other
Other facts
- Listing terms: Conventional,FHA,Other,VA Loan
Price history
| Date | Event | Price |
|---|---|---|
| 2/11/2026 | Sold | $375,000$146/sqft |
Source: | ||
| 12/29/2025 | Pending sale | $375,000$146/sqft |
Source: | ||
| 9/12/2025 | Price change | $375,000-1.3%$146/sqft |
Source: | ||
| 8/12/2025 | Listed for sale | $380,000+82.7%$148/sqft |
Source: | ||
| 10/26/2005 | Sold | $208,000$81/sqft |
Source: Public Record Report a problem | ||
Public tax history
| Year | Property taxes | Tax assessment |
|---|---|---|
| 2024 | $2,580 +3.8% | $25,508 +3% |
| 2023 | $2,485 +2.3% | $24,766 +1.8% |
| 2022 | $2,428 -2.6% | $24,318 -1.9% |
Find assessor info on the county website
Neighborhood: 74017
Nearby schools
GreatSchools rating
- 9/10Oologah-Talala Lower Elementary SchoolGrades: PK-2Distance: 7.9 mi
- 5/10Oologah-Talala Middle SchoolGrades: 6-8Distance: 7.9 mi
- 7/10Oologah-Talala High SchoolGrades: 9-12Distance: 7.9 mi
Schools provided by the listing agent
- Elementary: Oologah Talala
- High: Oologah Talala
- District: Oologah-Talala - Sch Dist (21)
Source: MLS Technology, Inc.. This data may not be complete. We recommend contacting the local school district to confirm school assignments for this home.
Get pre-qualified for a loan
At Zillow Home Loans, we can pre-qualify you in as little as 5 minutes with no impact to your credit score.An equal housing lender. NMLS #10287.
Sell with ease on Zillow
Get a Zillow Showcase℠ listing at no additional cost and you could sell for —faster.
$359,500
2% more+$7,190
With Zillow Showcase(estimated)$366,690
