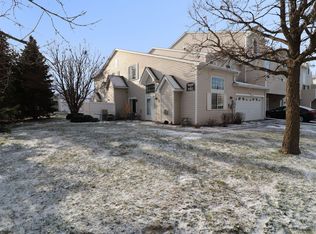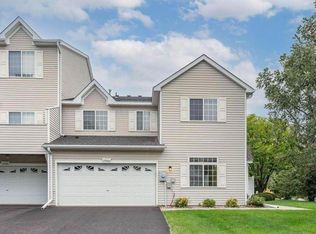Closed
$313,000
9452 Marshall Rd, Eden Prairie, MN 55347
3beds
1,565sqft
Townhouse Side x Side
Built in 2000
-- sqft lot
$324,000 Zestimate®
$200/sqft
$2,368 Estimated rent
Home value
$324,000
$308,000 - $340,000
$2,368/mo
Zestimate® history
Loading...
Owner options
Explore your selling options
What's special
Great end unit with a private park like setting; the main level features, a gas fireplace; 9' ceilings; the spacious kitchen with a storage closet or a pantry + a breakfast bar that is open to the dining room, tons of cabinets; the sliding glass doors steps out to a private patio; half bath + laundry room. Upper level boasts 3 bedrooms + loft + full bath; walk in closet + Hunter ceiling fan w/remote in the main bedroom; SS refrigerator, microwave, stove 2025; New carpeting 2025; smoke detectors 2025; Original water heater; attached 2 car garage with guest parking adjacent. (Seller will pay the assessment for new fire suppression system.)
Zillow last checked: 8 hours ago
Listing updated: August 12, 2025 at 08:41am
Listed by:
Susan S Larson 612-701-9062,
Renters Warehouse
Bought with:
Julio (Jay) Mangine
LPT Realty, LLC
Source: NorthstarMLS as distributed by MLS GRID,MLS#: 6725853
Facts & features
Interior
Bedrooms & bathrooms
- Bedrooms: 3
- Bathrooms: 2
- Full bathrooms: 1
- 1/2 bathrooms: 1
Bedroom 1
- Level: Upper
- Area: 204 Square Feet
- Dimensions: 17x12
Bedroom 2
- Level: Upper
- Area: 130 Square Feet
- Dimensions: 13x10
Bedroom 3
- Level: Upper
- Area: 132 Square Feet
- Dimensions: 12x11
Dining room
- Level: Main
- Area: 130 Square Feet
- Dimensions: 13x10
Kitchen
- Level: Main
- Area: 130 Square Feet
- Dimensions: 13x10
Living room
- Level: Main
- Area: 156 Square Feet
- Dimensions: 13x12
Heating
- Forced Air
Cooling
- Central Air
Appliances
- Included: Dishwasher, Disposal, Dryer, Exhaust Fan, Microwave, Range, Refrigerator, Washer
Features
- Basement: None
- Number of fireplaces: 1
- Fireplace features: Gas, Living Room
Interior area
- Total structure area: 1,565
- Total interior livable area: 1,565 sqft
- Finished area above ground: 1,565
- Finished area below ground: 0
Property
Parking
- Total spaces: 2
- Parking features: Attached, Asphalt, Garage Door Opener
- Attached garage spaces: 2
- Has uncovered spaces: Yes
Accessibility
- Accessibility features: None
Features
- Levels: Two
- Stories: 2
Details
- Foundation area: 683
- Parcel number: 3011622110072
- Zoning description: Residential-Multi-Family
Construction
Type & style
- Home type: Townhouse
- Property subtype: Townhouse Side x Side
- Attached to another structure: Yes
Materials
- Vinyl Siding
- Roof: Age 8 Years or Less,Asphalt
Condition
- Age of Property: 25
- New construction: No
- Year built: 2000
Utilities & green energy
- Gas: Natural Gas
- Sewer: City Sewer/Connected
- Water: City Water/Connected
Community & neighborhood
Location
- Region: Eden Prairie
HOA & financial
HOA
- Has HOA: Yes
- HOA fee: $384 monthly
- Services included: Maintenance Structure, Hazard Insurance, Maintenance Grounds, Professional Mgmt, Trash
- Association name: Oakpark Estates HOA
- Association phone: 651-294-1100
Price history
| Date | Event | Price |
|---|---|---|
| 9/30/2025 | Listing removed | $2,395$2/sqft |
Source: Zillow Rentals Report a problem | ||
| 9/10/2025 | Price change | $2,395-4%$2/sqft |
Source: Zillow Rentals Report a problem | ||
| 8/28/2025 | Listed for rent | $2,495$2/sqft |
Source: Zillow Rentals Report a problem | ||
| 8/7/2025 | Sold | $313,000-2%$200/sqft |
Source: | ||
| 7/16/2025 | Pending sale | $319,500$204/sqft |
Source: | ||
Public tax history
| Year | Property taxes | Tax assessment |
|---|---|---|
| 2025 | $3,490 +3.1% | $304,400 -1% |
| 2024 | $3,385 +6.9% | $307,400 |
| 2023 | $3,168 +9.9% | $307,400 +7% |
Find assessor info on the county website
Neighborhood: 55347
Nearby schools
GreatSchools rating
- 8/10Cedar Ridge Elementary SchoolGrades: PK-5Distance: 0.9 mi
- 7/10Central Middle SchoolGrades: 6-8Distance: 2.1 mi
- 10/10Eden Prairie High SchoolGrades: 9-12Distance: 2.9 mi
Get a cash offer in 3 minutes
Find out how much your home could sell for in as little as 3 minutes with a no-obligation cash offer.
Estimated market value$324,000
Get a cash offer in 3 minutes
Find out how much your home could sell for in as little as 3 minutes with a no-obligation cash offer.
Estimated market value
$324,000

