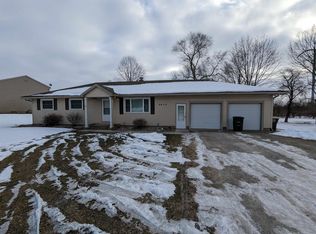Closed
$415,000
9456 Auburn Rd, Fort Wayne, IN 46825
5beds
2,727sqft
Single Family Residence
Built in 1973
0.65 Acres Lot
$413,100 Zestimate®
$--/sqft
$2,487 Estimated rent
Home value
$413,100
$392,000 - $434,000
$2,487/mo
Zestimate® history
Loading...
Owner options
Explore your selling options
What's special
Contingent first right offer accepted. Looking for a little elbow room?? Great family home featuring 5 bedrooms, partially finished basement, many updates, 24x30 pole barn/MAN CAVE on a .65 acre lot. Gorgeous kitchen and bathrooms all with hard surfaces and beautiful cabinets. Tile shower in master. Circle driveway. Country feel with woods behind and to the north of home (and deer!). Huge 40x20 deck newly painted with canopy. Open floor plan. Spacious family room with vaulted ceiling and gas FP. Lovely living room and formal dining room. Wonderful master suite with gas FP and enough room to make a sitting room/den or huge walk-in closet. Quality 24x30 pole barn built in 2008 features built-in cabinets, a hang down heater and window unit. Furnace & CA 2014. Roof on house 2015. Roof on garage 2019. Windows 2015. Water heater 2015. 4 inch well 2001. Well bladder tank 2015. Washing machine 2016. Dryer 2014. DW 2022.
Zillow last checked: 8 hours ago
Listing updated: July 28, 2023 at 02:36pm
Listed by:
Diane L Palermo Blake Cell:260-385-8858,
Blake Realty
Bought with:
Destiny Gingerich
Coldwell Banker Real Estate Gr
Source: IRMLS,MLS#: 202313496
Facts & features
Interior
Bedrooms & bathrooms
- Bedrooms: 5
- Bathrooms: 3
- Full bathrooms: 2
- 1/2 bathrooms: 1
Bedroom 1
- Level: Upper
Bedroom 2
- Level: Upper
Dining room
- Level: Main
- Area: 108
- Dimensions: 12 x 9
Family room
- Level: Main
- Area: 300
- Dimensions: 20 x 15
Kitchen
- Level: Main
- Area: 120
- Dimensions: 10 x 12
Living room
- Level: Main
- Area: 252
- Dimensions: 18 x 14
Heating
- Natural Gas, Forced Air
Cooling
- Central Air
Appliances
- Included: Disposal, Range/Oven Hook Up Elec, Dishwasher, Microwave, Washer, Dryer-Electric, Electric Oven, Gas Water Heater
- Laundry: Electric Dryer Hookup
Features
- Breakfast Bar, Ceiling Fan(s), Beamed Ceilings, Vaulted Ceiling(s), Countertops-Solid Surf, Entrance Foyer, Open Floorplan, Stand Up Shower, Formal Dining Room
- Doors: Six Panel Doors
- Windows: Window Treatments, Blinds
- Basement: Partial,Partially Finished,Concrete
- Number of fireplaces: 2
- Fireplace features: Family Room, 1st Bdrm, Gas Log
Interior area
- Total structure area: 3,212
- Total interior livable area: 2,727 sqft
- Finished area above ground: 2,428
- Finished area below ground: 299
Property
Parking
- Total spaces: 2
- Parking features: Attached, Garage Door Opener, RV Access/Parking
- Attached garage spaces: 2
Features
- Levels: Two
- Stories: 2
- Patio & porch: Deck
Lot
- Size: 0.65 Acres
- Features: Level, Landscaped
Details
- Additional structures: Shed(s), Pole/Post Building
- Parcel number: 020806330001.000072
- Other equipment: Sump Pump
Construction
Type & style
- Home type: SingleFamily
- Architectural style: Traditional
- Property subtype: Single Family Residence
Materials
- Vinyl Siding
Condition
- New construction: No
- Year built: 1973
Utilities & green energy
- Sewer: City
- Water: Well
- Utilities for property: Cable Available
Community & neighborhood
Security
- Security features: Smoke Detector(s)
Location
- Region: Fort Wayne
- Subdivision: None
Price history
| Date | Event | Price |
|---|---|---|
| 7/28/2023 | Sold | $415,000+3.8% |
Source: | ||
| 5/17/2023 | Pending sale | $399,900 |
Source: | ||
| 5/2/2023 | Contingent | $399,900+2.6% |
Source: | ||
| 4/30/2023 | Listed for sale | $389,900 |
Source: | ||
Public tax history
| Year | Property taxes | Tax assessment |
|---|---|---|
| 2024 | $3,714 +11.3% | $300,800 -3.6% |
| 2023 | $3,336 +22% | $312,000 +8.5% |
| 2022 | $2,735 +13% | $287,500 +21.3% |
Find assessor info on the county website
Neighborhood: 46825
Nearby schools
GreatSchools rating
- 7/10Lincoln Elementary SchoolGrades: K-5Distance: 1.6 mi
- 4/10Shawnee Middle SchoolGrades: 6-8Distance: 1.7 mi
- 3/10Northrop High SchoolGrades: 9-12Distance: 2 mi
Schools provided by the listing agent
- Elementary: Lincoln
- Middle: Shawnee
- High: Northrop
- District: Fort Wayne Community
Source: IRMLS. This data may not be complete. We recommend contacting the local school district to confirm school assignments for this home.
Get pre-qualified for a loan
At Zillow Home Loans, we can pre-qualify you in as little as 5 minutes with no impact to your credit score.An equal housing lender. NMLS #10287.
Sell for more on Zillow
Get a Zillow Showcase℠ listing at no additional cost and you could sell for .
$413,100
2% more+$8,262
With Zillow Showcase(estimated)$421,362
