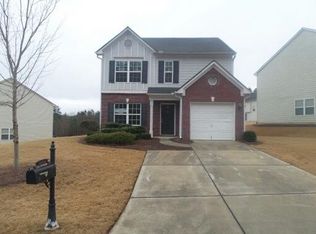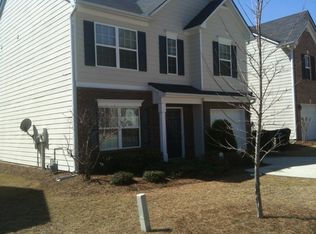Wow! MUST SEE- 3 bedroom 2.5 bathroom home in established community with pond & walking trails. HOA covers landscaping year round. Homeowner has updated & maintained home meticulously to include floors, kitchen updates, newer appliances & paint throughout. 3 additional bedrooms upstairs to include the master. Huge master with double vanity, separate garden tub & shower, large walk-in closet.Easy access to major highways, shopping, restaurants and public transportation!This property qualifies for 100% financing. NO Down Payment required with 636 and above credit score.
This property is off market, which means it's not currently listed for sale or rent on Zillow. This may be different from what's available on other websites or public sources.

