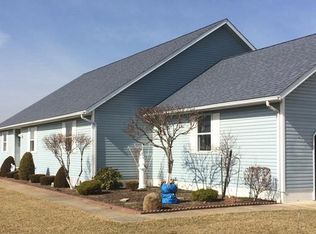Sold for $356,000 on 04/04/24
$356,000
9459 Stone Rd, Litchfield, OH 44253
3beds
1,646sqft
Single Family Residence
Built in 2000
3.14 Acres Lot
$392,200 Zestimate®
$216/sqft
$2,193 Estimated rent
Home value
$392,200
$373,000 - $412,000
$2,193/mo
Zestimate® history
Loading...
Owner options
Explore your selling options
What's special
Welcome to your new home in Litchfield Township! Nestled off the road on 3.14 acres, this charming property boasts a blend of character, charm, and contemporary amenities, perfect for those seeking a tranquil retreat. Step inside to discover the spacious living and dining area, featuring a cozy stone fireplace, perfect for those chilly evenings. The living room flows seamlessly into the kitchen, creating an open and inviting atmosphere. The kitchen has new stainless steel appliances, oak cabinets, and an island for added convenience. Off the kitchen is the bright and beautiful sunroom filled with a ton of natural light, ideal for relaxing with a book or enjoying your morning coffee. The laundry room is conveniently located making chores a breeze. Out through the breezeway is a deep, 2-car attached garage. This home offers 3 bedrooms and 2 full bathrooms, including a master bedroom with a walk-in closet and a luxurious bathroom complete with a soaking tub, double vanity, and shower. One of the bedrooms has been beautifully updated with paint and new LVP flooring, adding a modern touch. Outside, the back deck with a pergola is the perfect spot for outdoor relaxation, overlooking the expansive yard with many trees and a shed for additional storage. For those with hobbies or in need of workspace, the 30 x 40 outbuilding with heat, water, electricity, and a workbench provides endless possibilities. With great curb appeal, a covered front porch, and located in the Buckeye local school district, this one-owner home has been meticulously cared for over the years and is ready for its new owners to move in and make it their own. Don't miss your chance to experience the best of country living in this beautiful property!
Zillow last checked: 8 hours ago
Listing updated: April 04, 2024 at 07:01am
Listing Provided by:
Taylor Laliberte 330-220-4780sold@samlofaso.com,
LoFaso Real Estate Services
Bought with:
Noureddine Chehade, 2021006808
EXP Realty, LLC.
Source: MLS Now,MLS#: 5018655 Originating MLS: Medina County Board of REALTORS
Originating MLS: Medina County Board of REALTORS
Facts & features
Interior
Bedrooms & bathrooms
- Bedrooms: 3
- Bathrooms: 2
- Full bathrooms: 2
- Main level bathrooms: 2
- Main level bedrooms: 3
Primary bedroom
- Description: Flooring: Carpet
- Level: First
- Dimensions: 13 x 7
Bedroom
- Description: Flooring: Carpet
- Level: First
- Dimensions: 11 x 9
Bedroom
- Description: Flooring: Luxury Vinyl Tile
- Level: First
- Dimensions: 11 x 8
Primary bathroom
- Description: Flooring: Linoleum
- Level: First
- Dimensions: 12 x 3
Bathroom
- Description: Flooring: Linoleum
- Level: First
- Dimensions: 5 x 4
Kitchen
- Description: Flooring: Luxury Vinyl Tile
- Level: First
- Dimensions: 13 x 11
Living room
- Description: Flooring: Carpet
- Level: First
- Dimensions: 21 x 17
Sunroom
- Description: Flooring: Luxury Vinyl Tile
- Level: First
- Dimensions: 11 x 10
Heating
- Heat Pump, Propane
Cooling
- Central Air, Heat Pump
Appliances
- Included: Dryer, Dishwasher, Range, Refrigerator, Washer
Features
- Basement: Crawl Space,None
- Number of fireplaces: 1
- Fireplace features: Gas, Propane
Interior area
- Total structure area: 1,646
- Total interior livable area: 1,646 sqft
- Finished area above ground: 1,646
Property
Parking
- Total spaces: 2
- Parking features: Attached, Driveway, Garage, Gravel
- Attached garage spaces: 2
Features
- Levels: One
- Stories: 1
- Patio & porch: Covered, Deck, Enclosed, Front Porch, Patio, Porch
Lot
- Size: 3.14 Acres
Details
- Additional structures: Outbuilding, Shed(s)
- Parcel number: 02404C17031
Construction
Type & style
- Home type: SingleFamily
- Architectural style: Ranch
- Property subtype: Single Family Residence
Materials
- Vinyl Siding
- Roof: Shingle
Condition
- Year built: 2000
Utilities & green energy
- Sewer: Septic Tank
- Water: Public
Community & neighborhood
Location
- Region: Litchfield
- Subdivision: Litchfield
Other
Other facts
- Listing terms: Cash,Conventional,FHA,USDA Loan,VA Loan
Price history
| Date | Event | Price |
|---|---|---|
| 4/4/2024 | Sold | $356,000+1.7%$216/sqft |
Source: | ||
| 2/24/2024 | Pending sale | $350,000$213/sqft |
Source: | ||
| 2/22/2024 | Listed for sale | $350,000$213/sqft |
Source: | ||
Public tax history
| Year | Property taxes | Tax assessment |
|---|---|---|
| 2024 | $2,963 -1.1% | $88,080 |
| 2023 | $2,997 -1.6% | $88,080 |
| 2022 | $3,046 +13.8% | $88,080 +26% |
Find assessor info on the county website
Neighborhood: 44253
Nearby schools
GreatSchools rating
- 9/10Buckeye Primary SchoolGrades: K-3Distance: 5.7 mi
- 7/10Buckeye Junior High SchoolGrades: 7-8Distance: 5.8 mi
- 7/10Buckeye High SchoolGrades: 9-12Distance: 5.7 mi
Schools provided by the listing agent
- District: Buckeye LSD Medina - 5203
Source: MLS Now. This data may not be complete. We recommend contacting the local school district to confirm school assignments for this home.

Get pre-qualified for a loan
At Zillow Home Loans, we can pre-qualify you in as little as 5 minutes with no impact to your credit score.An equal housing lender. NMLS #10287.
Sell for more on Zillow
Get a free Zillow Showcase℠ listing and you could sell for .
$392,200
2% more+ $7,844
With Zillow Showcase(estimated)
$400,044