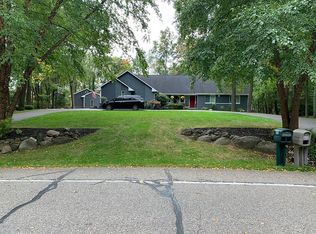Private Road 2.51 acres Natural gas and underground electric Septic - Two 1,000 gal tanks Walk-out finished with full-service kitchen, master with bathroom, and guest bathroom. 4 bedrooms, 1 office. (2 bedrooms are masters, one on main floor, one in walk-out) 4 car garage 2 gas Fireplaces. Close to I-96, Kensington Metro Park, Camp Dearborn South of Downtown Milford, minutes to downtown (Milford Memories) Amish built-in cabinets in livingroom, laundry room, Amish built vanities in all bathrooms. Storage galore. Hardwood and tile floors on main level. Room for pool. Deck ready.
This property is off market, which means it's not currently listed for sale or rent on Zillow. This may be different from what's available on other websites or public sources.
