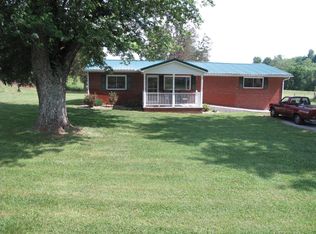Sold for $670,000
$670,000
946 Cross Valley Rd, La Follette, TN 37766
3beds
3,331sqft
Single Family Residence
Built in 1979
13 Acres Lot
$680,900 Zestimate®
$201/sqft
$2,515 Estimated rent
Home value
$680,900
Estimated sales range
Not available
$2,515/mo
Zestimate® history
Loading...
Owner options
Explore your selling options
What's special
Experience this charming countryside estate in East Tennessee. Welcome to 946 Cross Valley Road, which offers expansive mountain views, rolling landscape, and 13 pristine, unrestricted acres.
Indulge in relaxing mornings watching the sunrise with coffee or enjoying the sunset with family or friends in the spacious backyard. This home has been updated and is the perfect marriage of farmhouse meets modern luxury. The owners of this home have combined timeless elegance with high-end finishes that are sure to impress.
The chef in your family will revel in the gourmet kitchen, which offers double ovens, Thermador and Bosch appliances, pot-filler, solid surface countertops, farmhouse sink, and all the bells and whistles. The kitchen also offers a custom-built banquette area for enjoying a snack, coffee, or meals while taking in the phenomenal views out the windows, which afford tons of natural light. Off the kitchen, the formal dining room has plenty of room for your family gatherings or intimate meals.
The laundry room also serves as a mud room and features additional storage with cabinets and pantry space. The garage carries this further with additional cabinets and lots of storage, offering practicality without sacrificing style. Off the laundry room is also a bathroom with a pet washing station/shower. You can take care of your pets without sacrificing your back. Woof!
Tired after a long day, curl up in the living room and enjoy the gas fireplace or sit in the sunroom and enjoy the landscape from your surround of windows.
Downstairs offers a media room, craft room, and lots of storage.
* Updated baths with custom tiled showers
* Bamboo floors
* Tons of storage
* Crown molding
* Plantation shutters
Outdoors there is a 40x32 garage/workshop that has tall garage doors on both ends for pass-thru convenience, two carports, a fenced-in area, and a small creek at the back of the property providing endless opportunities for farming, recreation, and tranquility. Don't miss your change to embrace the legacy and create your own cherished memories in this East Tennessee paradise.
Call for your private showing today. All measurements are approximate - buyer to verify.
Zillow last checked: 8 hours ago
Listing updated: September 19, 2024 at 01:11pm
Listed by:
Melanie Nance,
Ayers Auction and Real Estate,
Lorra Ripperger 513-256-1023,
Ayers Auction and Real Estate
Bought with:
Hope Strange, 349987
Young Marketing Group, Realty Executives
Carl Young, 337453
Source: East Tennessee Realtors,MLS#: 1270093
Facts & features
Interior
Bedrooms & bathrooms
- Bedrooms: 3
- Bathrooms: 3
- Full bathrooms: 2
- 1/2 bathrooms: 1
Heating
- Central, Natural Gas
Cooling
- Central Air, Window Unit(s)
Appliances
- Included: Tankless Water Heater, Dishwasher, Microwave, Range, Refrigerator
Features
- Walk-In Closet(s), Kitchen Island, Pantry, Eat-in Kitchen, Bonus Room
- Flooring: Carpet, Hardwood, Tile
- Basement: Partially Finished
- Number of fireplaces: 1
- Fireplace features: Gas Log
Interior area
- Total structure area: 3,331
- Total interior livable area: 3,331 sqft
Property
Parking
- Parking features: Off Street, RV Garage, Garage Door Opener, Attached, Detached, RV Access/Parking, Main Level
- Has attached garage: Yes
Features
- Has view: Yes
- View description: Mountain(s)
Lot
- Size: 13 Acres
- Features: Private, Level, Rolling Slope
Details
- Additional structures: Storage, Workshop
- Parcel number: 062 111.00
Construction
Type & style
- Home type: SingleFamily
- Architectural style: Traditional
- Property subtype: Single Family Residence
Materials
- Brick, Frame
Condition
- Year built: 1979
Utilities & green energy
- Sewer: Septic Tank
- Water: Public
Community & neighborhood
Location
- Region: La Follette
Price history
| Date | Event | Price |
|---|---|---|
| 9/18/2024 | Sold | $670,000-7.6%$201/sqft |
Source: | ||
| 8/2/2024 | Pending sale | $725,000$218/sqft |
Source: | ||
| 7/18/2024 | Listed for sale | $725,000$218/sqft |
Source: | ||
Public tax history
| Year | Property taxes | Tax assessment |
|---|---|---|
| 2025 | $1,570 | $129,125 |
| 2024 | $1,570 +23.3% | $129,125 +109.6% |
| 2023 | $1,273 | $61,600 |
Find assessor info on the county website
Neighborhood: 37766
Nearby schools
GreatSchools rating
- 5/10Valley View Elementary SchoolGrades: PK-5Distance: 0.9 mi
- 2/10Lafollette Middle SchoolGrades: 6-8Distance: 4.9 mi
- 2/10Campbell County Comprehensive High SchoolGrades: 9-12Distance: 8.5 mi
Schools provided by the listing agent
- Middle: LA Follette
- High: Campbell County Comprehensive
Source: East Tennessee Realtors. This data may not be complete. We recommend contacting the local school district to confirm school assignments for this home.
Get pre-qualified for a loan
At Zillow Home Loans, we can pre-qualify you in as little as 5 minutes with no impact to your credit score.An equal housing lender. NMLS #10287.
