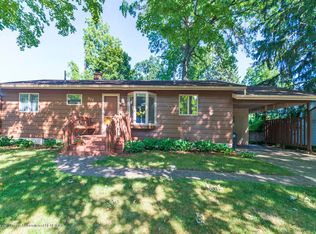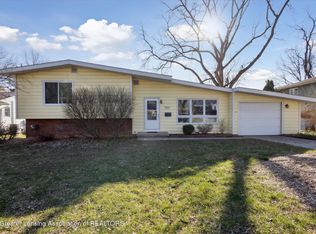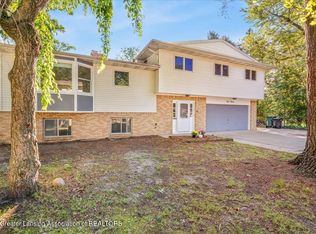Sold for $275,000
$275,000
946 Delridge Rd, East Lansing, MI 48823
4beds
2,260sqft
Single Family Residence
Built in 1956
10,018.8 Square Feet Lot
$307,300 Zestimate®
$122/sqft
$2,422 Estimated rent
Home value
$307,300
$292,000 - $323,000
$2,422/mo
Zestimate® history
Loading...
Owner options
Explore your selling options
What's special
Welcome to 946 Delridge, an updated, raised ranch home located in the desirable Bedford Hills neighborhood of East Lansing, close to schools and MSU. This home offers everything you need and more, with 4 bedrooms, 2.5 baths, and over 2,200 square feet of finished living space. The main level features a spacious living room with hardwood floors and a cozy fireplace, perfect for relaxing. The kitchen is updated with stainless steel appliances and granite countertops and opens up to a large dining area. Three bedrooms and a full bath round out the main level. The lower level features a finished family room with a second fireplace, a bedroom suite with a full bath plus an additional powder bath. With an exterior entrance into the basement, this could be the perfect in-law suite.
Zillow last checked: 8 hours ago
Listing updated: March 18, 2024 at 07:30am
Listed by:
John Douglas 814-933-2274,
Keller Williams Realty Lansing,
Brooks Warner 517-331-2017,
Keller Williams Realty Lansing
Bought with:
Danielle French, 6501386838
Keller Williams Realty Lansing
Source: Greater Lansing AOR,MLS#: 276932
Facts & features
Interior
Bedrooms & bathrooms
- Bedrooms: 4
- Bathrooms: 3
- Full bathrooms: 2
- 1/2 bathrooms: 1
Primary bedroom
- Level: First
- Area: 139.92 Square Feet
- Dimensions: 13.2 x 10.6
Bedroom 2
- Level: First
- Area: 114.45 Square Feet
- Dimensions: 10.9 x 10.5
Bedroom 3
- Level: First
- Area: 111.72 Square Feet
- Dimensions: 11.4 x 9.8
Bedroom 4
- Level: Basement
- Area: 152.51 Square Feet
- Dimensions: 15.1 x 10.1
Dining room
- Level: First
- Area: 131.08 Square Feet
- Dimensions: 11.6 x 11.3
Family room
- Level: Basement
- Area: 268.5 Square Feet
- Dimensions: 17.9 x 15
Kitchen
- Level: First
- Area: 201.14 Square Feet
- Dimensions: 22.6 x 8.9
Living room
- Level: First
- Area: 280.5 Square Feet
- Dimensions: 18.7 x 15
Other
- Description: 3 Seasons Room
- Level: First
- Area: 112 Square Feet
- Dimensions: 14 x 8
Heating
- Forced Air, Natural Gas
Cooling
- Central Air
Appliances
- Included: Disposal, Washer/Dryer, Refrigerator, Range, Oven, Dishwasher
- Laundry: In Basement
Features
- Eat-in Kitchen, Granite Counters, High Speed Internet, Smart Thermostat
- Flooring: Carpet, Tile, Wood
- Basement: Exterior Entry,Finished,Walk-Out Access
- Number of fireplaces: 2
- Fireplace features: Basement, Living Room, Wood Burning
Interior area
- Total structure area: 2,700
- Total interior livable area: 2,260 sqft
- Finished area above ground: 1,410
- Finished area below ground: 850
Property
Parking
- Total spaces: 1
- Parking features: Driveway, Garage, Garage Faces Front
- Garage spaces: 1
- Has uncovered spaces: Yes
Features
- Levels: One
- Stories: 1
- Entry location: Front
- Patio & porch: Deck
- Fencing: Back Yard,Fenced,Partial
Lot
- Size: 10,018 sqft
- Dimensions: 75 x 136
- Features: Back Yard, Few Trees, Front Yard, Near Public Transit
Details
- Additional structures: Shed(s)
- Foundation area: 1290
- Parcel number: 33200207410011
- Zoning description: Zoning
Construction
Type & style
- Home type: SingleFamily
- Architectural style: Raised Ranch,Ranch
- Property subtype: Single Family Residence
Materials
- Brick
- Foundation: Block
- Roof: Shingle
Condition
- Year built: 1956
Utilities & green energy
- Sewer: Public Sewer
- Water: Public
Community & neighborhood
Location
- Region: East Lansing
- Subdivision: Bedford
Other
Other facts
- Listing terms: VA Loan,Cash,Conventional,FHA
- Road surface type: Paved
Price history
| Date | Event | Price |
|---|---|---|
| 3/13/2024 | Sold | $275,000$122/sqft |
Source: | ||
| 1/14/2024 | Contingent | $275,000$122/sqft |
Source: | ||
| 12/5/2023 | Price change | $275,000-5.1%$122/sqft |
Source: | ||
| 10/26/2023 | Listed for sale | $289,900+7.4%$128/sqft |
Source: | ||
| 9/22/2022 | Sold | $270,000+0%$119/sqft |
Source: | ||
Public tax history
| Year | Property taxes | Tax assessment |
|---|---|---|
| 2024 | $5,197 | $105,000 +10.4% |
| 2023 | -- | $95,100 +8.4% |
| 2022 | -- | $87,700 +7.1% |
Find assessor info on the county website
Neighborhood: Bailey
Nearby schools
GreatSchools rating
- 6/10Marble SchoolGrades: PK-5Distance: 0.2 mi
- 6/10Macdonald Middle SchoolGrades: 6-8Distance: 0.3 mi
- 9/10East Lansing High SchoolGrades: 9-12Distance: 0.8 mi
Schools provided by the listing agent
- High: East Lansing
Source: Greater Lansing AOR. This data may not be complete. We recommend contacting the local school district to confirm school assignments for this home.
Get pre-qualified for a loan
At Zillow Home Loans, we can pre-qualify you in as little as 5 minutes with no impact to your credit score.An equal housing lender. NMLS #10287.
Sell for more on Zillow
Get a Zillow Showcase℠ listing at no additional cost and you could sell for .
$307,300
2% more+$6,146
With Zillow Showcase(estimated)$313,446


