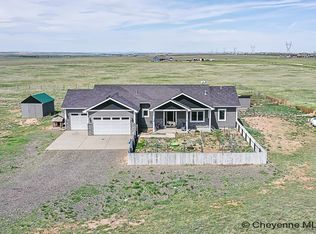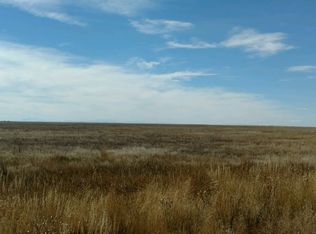Sold
Price Unknown
946 Kummer Ranch Rd, Cheyenne, WY 82007
3beds
3,828sqft
Rural Residential, Residential
Built in 2018
35.03 Acres Lot
$759,100 Zestimate®
$--/sqft
$3,513 Estimated rent
Home value
$759,100
$714,000 - $805,000
$3,513/mo
Zestimate® history
Loading...
Owner options
Explore your selling options
What's special
Absolutely Stunning Builder-Owned Property! Rare opportunity to own a custom property owned by the builder himself! The floorplan is perfect for entertaining, with the kitchen, dining and living spaces combined to make large gatherings possible. Gas fireplace in living room with custom live edge mantle. Custom tray ceilings in the living and primary suite! Gorgeous kitchen with unique cabinetry, slab counters and custom tile backsplash. Genuine hardwood flooring on the main level with carpet in the bedrooms. Huge primary suite with ensuite bath and walk-in closet. Mechanical systems in the home include gas forced air heat and central air conditioning. Covered deck offers expansive prairie views! Multiple fenced areas and included chicken coop! One of a kind stick-built outbuilding is your go-to spot for additional work space, hobby shop or home office! It features 4 overhead doors with openers, both gas and wood heat with additional in-floor heat! The office features luxury vinyl flooring and attached 1/2 bath. Large workshop area with wood stove and concrete floor. Partial basement for even more storage and shelter space! Partitioned garage space with gas heat and 3 overhead doors. 3 hydrants around the property for easy access to water! Truly an amazing Wyoming property, schedule a showing today!
Zillow last checked: 8 hours ago
Listing updated: September 17, 2025 at 10:36am
Listed by:
Mistie Woods 307-214-7055,
#1 Properties
Bought with:
Stefanie Illingworth
#1 Properties
Source: Cheyenne BOR,MLS#: 95503
Facts & features
Interior
Bedrooms & bathrooms
- Bedrooms: 3
- Bathrooms: 3
- Full bathrooms: 1
- 3/4 bathrooms: 1
- 1/2 bathrooms: 1
- Main level bathrooms: 3
Primary bedroom
- Level: Main
- Area: 208
- Dimensions: 16 x 13
Bedroom 2
- Level: Main
- Area: 165
- Dimensions: 15 x 11
Bedroom 3
- Level: Main
- Area: 121
- Dimensions: 11 x 11
Bathroom 1
- Features: Full
- Level: Main
Bathroom 2
- Features: 3/4
- Level: Main
Bathroom 3
- Features: 1/2
- Level: Main
Dining room
- Level: Main
- Area: 224
- Dimensions: 14 x 16
Kitchen
- Level: Main
- Area: 132
- Dimensions: 11 x 12
Living room
- Level: Main
- Area: 324
- Dimensions: 18 x 18
Basement
- Area: 1914
Heating
- Forced Air, Wood Stove, In-Floor Heat, Natural Gas
Cooling
- Central Air
Appliances
- Included: Dishwasher, Disposal, Dryer, Microwave, Range, Refrigerator, Washer
- Laundry: Main Level
Features
- Eat-in Kitchen, Pantry, Walk-In Closet(s), Main Floor Primary, Solid Surface Countertops
- Flooring: Hardwood, Tile
- Windows: Thermal Windows
- Basement: Interior Entry
- Number of fireplaces: 2
- Fireplace features: Two, Gas, Wood Burning, Wood Burning Stove
Interior area
- Total structure area: 3,828
- Total interior livable area: 3,828 sqft
- Finished area above ground: 1,914
Property
Parking
- Total spaces: 7
- Parking features: 3 Car Attached, 4+ Car Detached, Garage Door Opener, RV Access/Parking
- Attached garage spaces: 7
- Covered spaces: 3
Accessibility
- Accessibility features: None
Features
- Patio & porch: Deck, Covered Deck, Covered Porch
- Exterior features: Sprinkler System
- Fencing: Back Yard,Fenced
Lot
- Size: 35.03 Acres
- Dimensions: 35.03 ACRES
- Features: Corner Lot, Front Yard Sod/Grass, Sprinklers In Front, Backyard Sod/Grass, Sprinklers In Rear, Pasture
Details
- Additional structures: Workshop, Outbuilding, Poultry Coop
- Parcel number: 41235000800000
- Special conditions: None of the Above
- Horses can be raised: Yes
Construction
Type & style
- Home type: SingleFamily
- Architectural style: Ranch
- Property subtype: Rural Residential, Residential
Materials
- Wood/Hardboard, Stone
- Foundation: Basement
- Roof: Composition/Asphalt
Condition
- New construction: No
- Year built: 2018
Details
- Builder name: FUSSELMAN BUILDERS
Utilities & green energy
- Electric: Black Hills Energy
- Gas: Black Hills Energy
- Sewer: Septic Tank
- Water: Well
Green energy
- Energy efficient items: Thermostat
Community & neighborhood
Community
- Community features: Wildlife
Location
- Region: Cheyenne
- Subdivision: Archer Ranch
Other
Other facts
- Listing agreement: N
- Listing terms: Cash,Conventional,FHA,VA Loan,Rural Development
Price history
| Date | Event | Price |
|---|---|---|
| 2/28/2025 | Sold | -- |
Source: | ||
| 1/26/2025 | Pending sale | $799,000$209/sqft |
Source: | ||
| 12/16/2024 | Listed for sale | $799,000$209/sqft |
Source: | ||
| 12/11/2024 | Pending sale | $799,000$209/sqft |
Source: | ||
| 12/5/2024 | Listed for sale | $799,000$209/sqft |
Source: | ||
Public tax history
| Year | Property taxes | Tax assessment |
|---|---|---|
| 2024 | $4,998 +0.4% | $72,734 +0.4% |
| 2023 | $4,976 +10.9% | $72,415 +13.2% |
| 2022 | $4,489 +18.5% | $63,957 +18.8% |
Find assessor info on the county website
Neighborhood: 82007
Nearby schools
GreatSchools rating
- 7/10Burns Elementary SchoolGrades: PK-6Distance: 12.9 mi
- 4/10Burns Jr & Sr High SchoolGrades: 7-12Distance: 12.8 mi
- 5/10Carpenter Elementary SchoolGrades: K-6Distance: 13.1 mi

