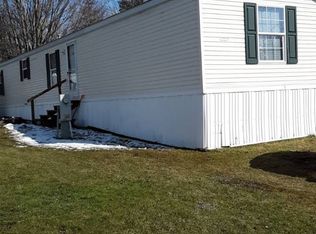Closed
$215,000
946 Middle Rd, Oswego, NY 13126
2beds
1,804sqft
Single Family Residence
Built in 1850
23.59 Acres Lot
$253,200 Zestimate®
$119/sqft
$1,391 Estimated rent
Home value
$253,200
$223,000 - $284,000
$1,391/mo
Zestimate® history
Loading...
Owner options
Explore your selling options
What's special
ENDLESS POSSIBILITIES AWAIT!! This wonderful 23+ acre property features a spacious 1800+/-sf Two Bedroom Ranch Home with potential for a third bedroom. Oversized 30x30 Two-Car Attached Garage with workshop space, plus a Large 26X36 Barn Perfect for Hobbies and/or Extra Storage; single horse stall already in barn. Hardwood flooring throughout, wood burning fireplace, large enclosed porch, deck, formal living & dining room, office/den, Eat-In Kitchen w/ Oak Cabinets and First Floor Laundry Area. Large Rooms, Ample Closet Space, Vinyl Replacement Windows, Metal Roof on Main House & Barn, Vinyl Siding, All kitchen appliances and washer/dryer are included. The land has a large cleared area as well as an abundance of woodland. Plenty of room for horses, trails, recreation and/or potential to build your dream home; extended road side access. Public Water & Natural Gas. Conveniently located minutes to SUNY Oswego, Novelis, Niagara Mohawk Steam Station, Oswego Health, Walmart, shopping, grocery store & local restaurants. Also, just a short drive to Local Marina with access to Lake Ontario; Tamarack Golf Club and Breitbeck Lakeside Park & Recreation Area nearby. Oswego City School District.
Zillow last checked: 8 hours ago
Listing updated: October 04, 2024 at 11:53am
Listed by:
Kimberly Woods 315-447-7157,
Howard Hanna Real Estate
Bought with:
Karen A Hammond, 40HA1110676
Hunt Real Estate ERA
Source: NYSAMLSs,MLS#: S1551867 Originating MLS: Syracuse
Originating MLS: Syracuse
Facts & features
Interior
Bedrooms & bathrooms
- Bedrooms: 2
- Bathrooms: 1
- Full bathrooms: 1
- Main level bathrooms: 1
- Main level bedrooms: 2
Heating
- Electric, Gas, Baseboard, Hot Water, Wall Furnace
Appliances
- Included: Dryer, Dishwasher, Electric Oven, Electric Range, Gas Water Heater, Refrigerator, Washer
- Laundry: Main Level
Features
- Ceiling Fan(s), Den, Separate/Formal Dining Room, Eat-in Kitchen, Separate/Formal Living Room, Pull Down Attic Stairs, Sliding Glass Door(s), Bedroom on Main Level, Main Level Primary
- Flooring: Hardwood, Varies
- Doors: Sliding Doors
- Basement: Crawl Space,Partial
- Attic: Pull Down Stairs
- Number of fireplaces: 1
Interior area
- Total structure area: 1,804
- Total interior livable area: 1,804 sqft
Property
Parking
- Total spaces: 2
- Parking features: Attached, Garage, Driveway, Garage Door Opener
- Attached garage spaces: 2
Features
- Levels: One
- Stories: 1
- Patio & porch: Deck, Enclosed, Porch
- Exterior features: Blacktop Driveway, Deck
Lot
- Size: 23.59 Acres
- Features: Irregular Lot, Rural Lot
Details
- Additional structures: Barn(s), Outbuilding
- Parcel number: 35560011100000040590000000
- Special conditions: Estate
- Horses can be raised: Yes
- Horse amenities: Horses Allowed
Construction
Type & style
- Home type: SingleFamily
- Architectural style: Ranch
- Property subtype: Single Family Residence
Materials
- Vinyl Siding, Copper Plumbing
- Foundation: Stone
- Roof: Asphalt,Metal
Condition
- Resale
- Year built: 1850
Utilities & green energy
- Electric: Circuit Breakers
- Sewer: Septic Tank
- Water: Connected, Public
- Utilities for property: Water Connected
Community & neighborhood
Location
- Region: Oswego
Other
Other facts
- Listing terms: Cash,Conventional
Price history
| Date | Event | Price |
|---|---|---|
| 10/3/2024 | Sold | $215,000+4.9%$119/sqft |
Source: | ||
| 9/4/2024 | Pending sale | $204,900$114/sqft |
Source: | ||
| 8/6/2024 | Contingent | $204,900$114/sqft |
Source: | ||
| 7/19/2024 | Listed for sale | $204,900$114/sqft |
Source: | ||
Public tax history
| Year | Property taxes | Tax assessment |
|---|---|---|
| 2024 | -- | $86,400 |
| 2023 | -- | $86,400 |
| 2022 | -- | $86,400 |
Find assessor info on the county website
Neighborhood: 13126
Nearby schools
GreatSchools rating
- 4/10Fitzhugh Park Elementary SchoolGrades: PK-6Distance: 2.8 mi
- 6/10Oswego Middle SchoolGrades: 7-8Distance: 4.5 mi
- 3/10Oswego High SchoolGrades: 9-12Distance: 4.5 mi
Schools provided by the listing agent
- District: Oswego
Source: NYSAMLSs. This data may not be complete. We recommend contacting the local school district to confirm school assignments for this home.
