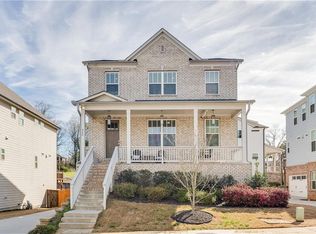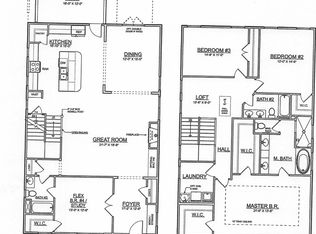Welcome to Pontiac Place, an enclave of 25 semi custom single family homes by award winning O'Dwyer Homes. Lot 18 is the Hawthorn 2 with unfinished basement. Interiors feature all the bells and whistles-hardwood floors, stainless steel appliances, gas cooking, incredible islands, shady porches, open concepts. Minutes to East Atlanta Village, Grant Park, Glenwood Park, I-20/I-75/85/1-285. LOT 18 UNDER CONSTRUCTION: HAWTHORN II, PLANS AND SAMPLE FEW REMAINING BASEMENT HOMES- OCTOBER/NOVEMBER CLOSING DATES
This property is off market, which means it's not currently listed for sale or rent on Zillow. This may be different from what's available on other websites or public sources.


