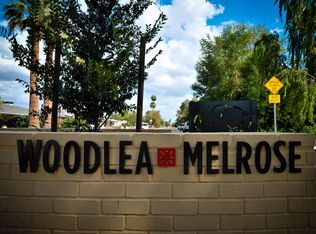Sold for $750,000
$750,000
946 W Roma Ave, Phoenix, AZ 85013
4beds
3baths
2,227sqft
Single Family Residence
Built in 1947
7,540 Square Feet Lot
$730,300 Zestimate®
$337/sqft
$3,158 Estimated rent
Home value
$730,300
$665,000 - $803,000
$3,158/mo
Zestimate® history
Loading...
Owner options
Explore your selling options
What's special
Exciting Opportunity!
This property has recently had a significant price reduction, making it an even better deal.To sweeten the offer, the seller is willing to contribute towards a 2/1 mortgage interest rate buy-down for the buyer, or alternatively, contribute to the buyer's closing costs. Don't miss out on this chance to secure a great home in Melrose at an even better value Discover the Joy of Living in Melrose and this beautiful 3 bed, 2 bath residence featuring a full 500 square foot guest casita. Move-in ready with numerous upgrades & a prime location backing to the grand canal. Chef's kitchen with granite countertops, dual ovens, wine fridge, & island, newer stainless-steel appliances, newer HVAC & RO system, Renovated hardscape rear yard, with 2 covered patios for entertaining In a neighborhood with Front Yard Fridays, near award winning restaurants, boutique shopping & more.
Zillow last checked: 8 hours ago
Listing updated: January 14, 2025 at 06:06pm
Listed by:
Rebecca Wagner 602-741-5659,
RE/MAX Excalibur
Bought with:
Jeffrey Aaron Daniels, BR663858000
Century 21 Arizona Foothills
Source: ARMLS,MLS#: 6721037

Facts & features
Interior
Bedrooms & bathrooms
- Bedrooms: 4
- Bathrooms: 3
Heating
- Electric
Cooling
- Central Air, Ceiling Fan(s)
Appliances
- Included: Electric Cooktop
- Laundry: See Remarks
Features
- High Speed Internet, Granite Counters, Double Vanity, Breakfast Bar, No Interior Steps, Vaulted Ceiling(s), Kitchen Island, Full Bth Master Bdrm
- Flooring: Carpet, Laminate, Stone
- Windows: Double Pane Windows
- Has basement: No
Interior area
- Total structure area: 2,227
- Total interior livable area: 2,227 sqft
Property
Parking
- Total spaces: 5
- Parking features: Garage, Open
- Garage spaces: 1
- Uncovered spaces: 4
Features
- Stories: 1
- Patio & porch: Covered, Patio
- Exterior features: Private Yard
- Pool features: None
- Spa features: None
- Fencing: Block
Lot
- Size: 7,540 sqft
- Features: Sprinklers In Rear, Desert Front, Gravel/Stone Front, Synthetic Grass Back
Details
- Additional structures: Guest House
- Parcel number: 15541001
Construction
Type & style
- Home type: SingleFamily
- Property subtype: Single Family Residence
Materials
- Wood Frame, Painted
- Roof: Composition
Condition
- Year built: 1947
Details
- Builder name: Womack
Utilities & green energy
- Sewer: Public Sewer
- Water: City Water
Community & neighborhood
Location
- Region: Phoenix
- Subdivision: MELROSE MANOR TR D, BLKS 3&4
Other
Other facts
- Listing terms: Cash,Conventional
- Ownership: Fee Simple
Price history
| Date | Event | Price |
|---|---|---|
| 11/27/2024 | Sold | $750,000-1.2%$337/sqft |
Source: | ||
| 10/29/2024 | Pending sale | $759,000$341/sqft |
Source: | ||
| 8/14/2024 | Price change | $759,000-2.6%$341/sqft |
Source: | ||
| 6/19/2024 | Listed for sale | $779,000+18%$350/sqft |
Source: | ||
| 1/7/2022 | Sold | $660,000-4.3%$296/sqft |
Source: | ||
Public tax history
| Year | Property taxes | Tax assessment |
|---|---|---|
| 2025 | $2,862 +3.6% | $46,220 -3.3% |
| 2024 | $2,764 +3.9% | $47,820 +110.5% |
| 2023 | $2,661 +0.4% | $22,722 -29.1% |
Find assessor info on the county website
Neighborhood: Encanto
Nearby schools
GreatSchools rating
- 4/10Clarendon SchoolGrades: PK-8Distance: 0.7 mi
- 3/10Central High SchoolGrades: 9-12Distance: 0.8 mi
- 4/10Osborn Middle SchoolGrades: 7-8Distance: 0.5 mi
Schools provided by the listing agent
- Elementary: Clarendon School
- Middle: Osborn Middle School
- High: Camelback High School
- District: Osborn Elementary District
Source: ARMLS. This data may not be complete. We recommend contacting the local school district to confirm school assignments for this home.
Get a cash offer in 3 minutes
Find out how much your home could sell for in as little as 3 minutes with a no-obligation cash offer.
Estimated market value$730,300
Get a cash offer in 3 minutes
Find out how much your home could sell for in as little as 3 minutes with a no-obligation cash offer.
Estimated market value
$730,300
