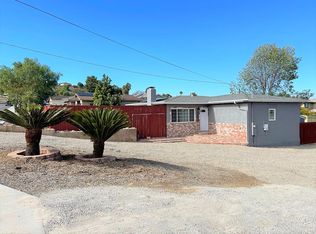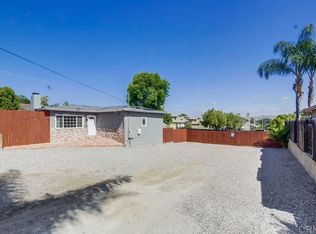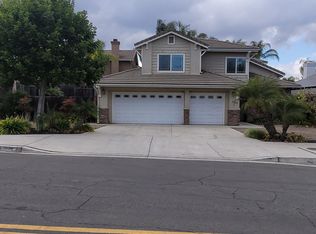Sold for $910,000
Listing Provided by:
Jenna Andrus DRE #01442149 andrusrealestate@gmail.com,
Barker Realty,
Rick Barker DRE #00858901 619-654-4417,
Barker Realty
Bought with: Premiere Homes
$910,000
9460 Slope St, Santee, CA 92071
3beds
1,757sqft
Single Family Residence
Built in 2006
5,978 Square Feet Lot
$900,500 Zestimate®
$518/sqft
$4,294 Estimated rent
Home value
$900,500
Estimated sales range
Not available
$4,294/mo
Zestimate® history
Loading...
Owner options
Explore your selling options
What's special
Custom Craftsman Style Home in Santee! Discover this beautiful, newer Craftsman-style home featuring 3 bedrooms and 2 bathrooms, spanning 1,757 sq. ft., with NO HOA fees! The home boasts custom cabinetry throughout, granite countertops, and tile flooring in the kitchen, bathrooms, and laundry room. It is equipped with a new alarm system and has surround sound in the great room, and it has been pre-wired for speakers in the backyard. Enjoy the convenience of an oversized three-car garage with epoxy-coated flooring, providing direct access to the laundry room. Each bedroom is generously sized (see floor plan), while the bathrooms feature acrylic and cast iron tubs with tumbled stone tile surrounds and glass shower enclosures. The great room showcases a fireplace with a custom-built solid wood mantel and a rock fireplace surround, perfect for cozy gatherings. The front yard is beautifully landscaped with automatic sprinklers and artificial turf, and the backyard is fully landscaped as well, complete with a lovely patio.
Zillow last checked: 8 hours ago
Listing updated: December 18, 2024 at 09:47pm
Listing Provided by:
Jenna Andrus DRE #01442149 andrusrealestate@gmail.com,
Barker Realty,
Rick Barker DRE #00858901 619-654-4417,
Barker Realty
Bought with:
Nail Salem, DRE #02002305
Premiere Homes
Source: CRMLS,MLS#: PTP2406575 Originating MLS: California Regional MLS (North San Diego County & Pacific Southwest AORs)
Originating MLS: California Regional MLS (North San Diego County & Pacific Southwest AORs)
Facts & features
Interior
Bedrooms & bathrooms
- Bedrooms: 3
- Bathrooms: 2
- Full bathrooms: 2
- Main level bathrooms: 2
- Main level bedrooms: 2
Bedroom
- Features: All Bedrooms Down
Kitchen
- Features: Granite Counters, Kitchen Island
Heating
- Central, Natural Gas
Cooling
- Central Air, Whole House Fan
Appliances
- Included: Dishwasher, Electric Oven, Gas Cooking, Gas Cooktop, Disposal, Gas Water Heater, Microwave, Refrigerator
- Laundry: Washer Hookup, Gas Dryer Hookup, Laundry Room
Features
- Separate/Formal Dining Room, All Bedrooms Down
- Flooring: Carpet, Tile
- Doors: Mirrored Closet Door(s), Panel Doors
- Windows: Double Pane Windows
- Has fireplace: Yes
- Fireplace features: Gas Starter, Great Room
- Common walls with other units/homes: No Common Walls
Interior area
- Total interior livable area: 1,757 sqft
Property
Parking
- Total spaces: 6
- Parking features: Garage - Attached
- Attached garage spaces: 3
- Uncovered spaces: 3
Features
- Levels: One
- Stories: 1
- Entry location: 1
- Patio & porch: Covered, Patio
- Exterior features: Awning(s), Rain Gutters
- Pool features: None
- Fencing: Partial,Split Rail,Wood
- Has view: Yes
- View description: Neighborhood
Lot
- Size: 5,978 sqft
- Features: Lawn, Landscaped, Level, Sprinkler System, Yard
Details
- Parcel number: 3842310900
- Zoning: R1- single family residen
- Special conditions: Trust
Construction
Type & style
- Home type: SingleFamily
- Architectural style: Craftsman
- Property subtype: Single Family Residence
Materials
- Stucco
- Foundation: Concrete Perimeter
- Roof: Tile
Condition
- Turnkey
- New construction: No
- Year built: 2006
Utilities & green energy
- Sewer: Public Sewer
- Utilities for property: Cable Connected, Electricity Connected, See Remarks
Community & neighborhood
Security
- Security features: Security System, Carbon Monoxide Detector(s), Fire Detection System, Fire Sprinkler System, Smoke Detector(s)
Community
- Community features: Sidewalks
Location
- Region: Santee
Other
Other facts
- Listing terms: Cash,Conventional,FHA,VA Loan
- Road surface type: Paved
Price history
| Date | Event | Price |
|---|---|---|
| 12/17/2024 | Sold | $910,000-1.6%$518/sqft |
Source: | ||
| 11/26/2024 | Pending sale | $925,000$526/sqft |
Source: | ||
| 11/19/2024 | Listed for sale | $925,000$526/sqft |
Source: | ||
| 11/16/2024 | Pending sale | $925,000$526/sqft |
Source: | ||
| 11/4/2024 | Listed for sale | $925,000$526/sqft |
Source: | ||
Public tax history
| Year | Property taxes | Tax assessment |
|---|---|---|
| 2025 | $10,825 +32.2% | $910,000 +34% |
| 2024 | $8,188 +3.1% | $679,172 +2% |
| 2023 | $7,939 +0.7% | $665,856 +2% |
Find assessor info on the county website
Neighborhood: 92071
Nearby schools
GreatSchools rating
- 6/10Pride Academy At Prospect AvenueGrades: K-8Distance: 0.5 mi
- 9/10West Hills High SchoolGrades: 9-12Distance: 1.9 mi
Get a cash offer in 3 minutes
Find out how much your home could sell for in as little as 3 minutes with a no-obligation cash offer.
Estimated market value$900,500
Get a cash offer in 3 minutes
Find out how much your home could sell for in as little as 3 minutes with a no-obligation cash offer.
Estimated market value
$900,500


