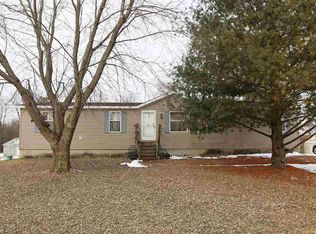Sold for $189,900
$189,900
9461 Morrish Rd, Montrose, MI 48457
3beds
1,008sqft
Single Family Residence
Built in 1978
0.68 Acres Lot
$-- Zestimate®
$188/sqft
$1,256 Estimated rent
Home value
Not available
Estimated sales range
Not available
$1,256/mo
Zestimate® history
Loading...
Owner options
Explore your selling options
What's special
Beautifully updated 3 bed 1 bath ranch located in Clio School District. New siding, roof, and gutters on the exterior. Interior features new flooring and paint throughout, new kitchen cabinets with granite counter tops, and updated bathroom. 3 season room on the back of the house with access from the dining room. 1 car attached garage. This is a Fannie Mae HomePath property.
Zillow last checked: 8 hours ago
Listing updated: November 10, 2025 at 06:14am
Listed by:
David A Taljonick 810-845-8833,
REMAX Right Choice,
Benjamin Taljonick 810-618-8371,
REMAX Right Choice
Bought with:
Andrew J Keller, 6501404870
Knockout Real Estate
Source: MiRealSource,MLS#: 50178123 Originating MLS: East Central Association of REALTORS
Originating MLS: East Central Association of REALTORS
Facts & features
Interior
Bedrooms & bathrooms
- Bedrooms: 3
- Bathrooms: 1
- Full bathrooms: 1
Bedroom 1
- Features: Carpet
- Level: Entry
- Area: 143
- Dimensions: 13 x 11
Bedroom 2
- Features: Carpet
- Level: Entry
- Area: 108
- Dimensions: 12 x 9
Bedroom 3
- Features: Carpet
- Level: Entry
- Area: 81
- Dimensions: 9 x 9
Bathroom 1
- Features: Vinyl
- Level: Entry
- Area: 55
- Dimensions: 11 x 5
Dining room
- Features: Vinyl
- Level: Entry
- Area: 108
- Dimensions: 12 x 9
Kitchen
- Features: Vinyl
- Level: Entry
- Area: 120
- Dimensions: 12 x 10
Living room
- Features: Carpet
- Level: Entry
- Area: 180
- Dimensions: 15 x 12
Heating
- Forced Air, Propane
Features
- Flooring: Carpet, Vinyl
- Basement: Crawl Space
- Has fireplace: No
Interior area
- Total structure area: 1,008
- Total interior livable area: 1,008 sqft
- Finished area above ground: 1,008
- Finished area below ground: 0
Property
Parking
- Total spaces: 1
- Parking features: Attached
- Attached garage spaces: 1
Features
- Levels: One
- Stories: 1
- Frontage type: Road
- Frontage length: 105
Lot
- Size: 0.68 Acres
- Dimensions: 105 x 280
Details
- Parcel number: 1335527012
- Special conditions: Real Estate Owned
Construction
Type & style
- Home type: SingleFamily
- Architectural style: Ranch
- Property subtype: Single Family Residence
Materials
- Vinyl Siding
Condition
- Year built: 1978
Utilities & green energy
- Sewer: Septic Tank
- Water: Private Well
Community & neighborhood
Location
- Region: Montrose
- Subdivision: Sally Gardens
Other
Other facts
- Listing agreement: Exclusive Right To Sell
- Listing terms: Cash,Conventional,FHA,VA Loan
Price history
| Date | Event | Price |
|---|---|---|
| 10/14/2025 | Sold | $189,900+243.5%$188/sqft |
Source: | ||
| 4/4/2023 | Sold | $55,279-33.8%$55/sqft |
Source: Public Record Report a problem | ||
| 12/2/2004 | Sold | $83,500-6.4%$83/sqft |
Source: | ||
| 2/4/2004 | Sold | $89,244$89/sqft |
Source: Public Record Report a problem | ||
Public tax history
| Year | Property taxes | Tax assessment |
|---|---|---|
| 2024 | $1,283 | $70,800 +4.4% |
| 2023 | -- | $67,800 +19.2% |
| 2022 | -- | $56,900 +4.6% |
Find assessor info on the county website
Neighborhood: 48457
Nearby schools
GreatSchools rating
- 5/10Clio Intermediate SchoolGrades: 4-5Distance: 5.7 mi
- 4/10George R. Carter Middle SchoolGrades: 6-8Distance: 5.7 mi
- 7/10Clio Area High SchoolGrades: 8-12Distance: 6 mi
Schools provided by the listing agent
- District: Clio Area School District
Source: MiRealSource. This data may not be complete. We recommend contacting the local school district to confirm school assignments for this home.

Get pre-qualified for a loan
At Zillow Home Loans, we can pre-qualify you in as little as 5 minutes with no impact to your credit score.An equal housing lender. NMLS #10287.
