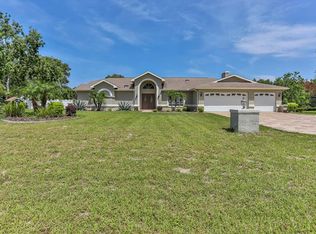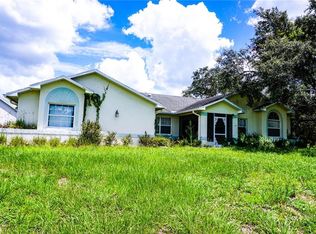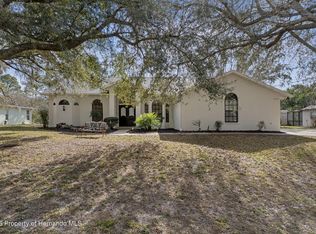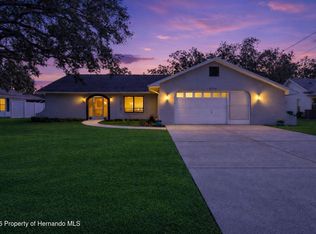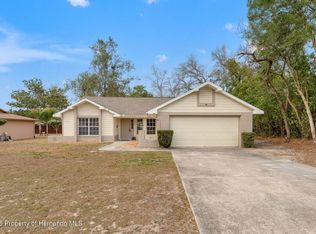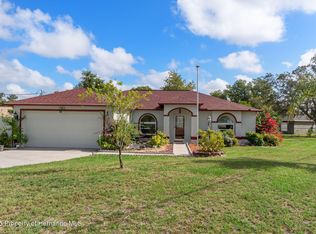One or more photo(s) has been virtually staged. Welcome to your private slice of paradise in the highly desirable Oakridge Estates — where space, serenity, and modern comfort come together beautifully. Situated on an expansive 0.629-acre lot, this stunning 3-bedroom pool home offers the perfect balance of elegance and everyday livability. From the moment you arrive, you'll appreciate the pride of ownership and thoughtful updates, including a newer roof (2019), newer AC system, and updated pool screening—providing peace of mind for years to come. Step inside to a bright, open layout designed for both entertaining and relaxation. The split floor plan offers privacy and functionality, while the spacious living and dining areas flow effortlessly beneath soaring cathedral ceilings. At the heart of the home, you'll find a beautifully updated kitchen featuring modern granite countertops, a sleek glass backsplash, and Stainless-steel appliances—all overlooking the inviting main living area. A cozy wood-burning fireplace adds warmth and charm, creating the perfect gathering spot for family and friends. The primary suite has sliders leading out to the pool, double walk-in closets, and an en-suite bathroom. The bath has been updated and has dual sinks, granite counters, garden tub and separate shower. The two spare bedrooms both have walk in closets and are located in their own hallway with a fully updated adjacent bath. The bath has granite countertops and leads out to the pool. Step outside to your own Florida retreat. The expansive lanai overlooks a screened-in, in-ground pool, ideal for cooling off on sunny afternoons or hosting unforgettable weekend get-togethers. With plenty of covered space and an outdoor kitchen, this is definitely a place to relax. The indoor laundry room has plenty of cabinet space and leads out to the oversized two-car garage. You don't want to miss this one! This is a repaired settlement home and fully insurable. Full report available
For sale
$375,000
9462 Dunkirk Rd, Spring Hill, FL 34608
3beds
2,075sqft
Est.:
Single Family Residence
Built in 1989
0.63 Acres Lot
$366,800 Zestimate®
$181/sqft
$12/mo HOA
What's special
Beautifully updated kitchenOutdoor kitchenEn-suite bathroomExpansive lanaiModern granite countertopsScreened-in in-ground poolOversized two-car garage
- 10 days |
- 2,247 |
- 163 |
Zillow last checked: 8 hours ago
Listing updated: February 15, 2026 at 07:37pm
Listed by:
Jamie D Brown 727-259-8953,
REMAX Alliance Group
Source: HCMLS,MLS#: 2257988
Tour with a local agent
Facts & features
Interior
Bedrooms & bathrooms
- Bedrooms: 3
- Bathrooms: 2
- Full bathrooms: 2
Primary bedroom
- Level: Main
- Area: 198.03
- Dimensions: 12.3x16.1
Bedroom 2
- Level: Main
- Area: 166.75
- Dimensions: 11.5x14.5
Bedroom 3
- Level: Main
- Area: 191.52
- Dimensions: 13.3x14.4
Primary bathroom
- Level: Main
- Area: 207.35
- Dimensions: 14.3x14.5
Kitchen
- Level: Main
- Area: 102.6
- Dimensions: 9x11.4
Laundry
- Level: Main
- Area: 77.49
- Dimensions: 12.3x6.3
Living room
- Level: Main
- Area: 412.05
- Dimensions: 20.5x20.1
Heating
- Central, Electric
Cooling
- Central Air
Appliances
- Included: Convection Oven, Dishwasher, Dryer, Electric Oven, Electric Range, Electric Water Heater, Microwave, Refrigerator, Washer, Water Softener Owned
Features
- Breakfast Bar, Breakfast Nook, Ceiling Fan(s), Eat-in Kitchen, His and Hers Closets, Open Floorplan, Pantry, Primary Bathroom -Tub with Separate Shower, Split Bedrooms, Vaulted Ceiling(s), Walk-In Closet(s), Split Plan
- Flooring: Tile
- Number of fireplaces: 1
- Fireplace features: Wood Burning
Interior area
- Total structure area: 2,075
- Total interior livable area: 2,075 sqft
Property
Parking
- Total spaces: 2
- Parking features: Garage, Garage Door Opener
- Garage spaces: 2
Features
- Levels: One
- Stories: 1
- Patio & porch: Covered, Rear Porch, Screened
- Exterior features: Outdoor Kitchen
- Has private pool: Yes
- Pool features: In Ground, Screen Enclosure
- Has view: Yes
- View description: Trees/Woods
Lot
- Size: 0.63 Acres
- Dimensions: 109 x 242
- Features: Irregular Lot, Sprinklers In Front, Sprinklers In Rear, Wooded
Details
- Additional structures: Outdoor Kitchen
- Parcel number: R2422317281600000550
- Zoning: R4
- Zoning description: Residential
- Special conditions: Standard
Construction
Type & style
- Home type: SingleFamily
- Property subtype: Single Family Residence
Materials
- Block
- Roof: Shingle
Condition
- New construction: No
- Year built: 1989
Utilities & green energy
- Sewer: Septic Tank
- Water: Public
- Utilities for property: Cable Connected, Electricity Connected, Water Connected
Community & HOA
Community
- Subdivision: Oakridge Estates Unit 1
HOA
- Has HOA: Yes
- Amenities included: Management - Off Site
- HOA fee: $140 annually
Location
- Region: Spring Hill
Financial & listing details
- Price per square foot: $181/sqft
- Tax assessed value: $321,468
- Annual tax amount: $2,208
- Date on market: 2/16/2026
- Listing terms: Cash,Conventional,FHA,VA Loan
- Electric utility on property: Yes
- Road surface type: Paved
Estimated market value
$366,800
$348,000 - $385,000
$2,413/mo
Price history
Price history
| Date | Event | Price |
|---|---|---|
| 2/16/2026 | Listed for sale | $375,000-14.7%$181/sqft |
Source: | ||
| 1/1/2026 | Listing removed | $439,800$212/sqft |
Source: | ||
| 10/31/2025 | Price change | $439,8000%$212/sqft |
Source: | ||
| 10/20/2025 | Price change | $439,9000%$212/sqft |
Source: | ||
| 9/11/2025 | Price change | $440,000-7.4%$212/sqft |
Source: | ||
| 7/20/2025 | Listed for sale | $475,000+2335.9%$229/sqft |
Source: | ||
| 7/1/1989 | Sold | $19,500$9/sqft |
Source: Agent Provided Report a problem | ||
Public tax history
Public tax history
| Year | Property taxes | Tax assessment |
|---|---|---|
| 2024 | $2,195 +4.2% | $147,360 +3% |
| 2023 | $2,107 +1.1% | $143,068 +3% |
| 2022 | $2,083 +0.2% | $138,901 +3% |
| 2021 | $2,078 +7.2% | $134,855 +1.4% |
| 2020 | $1,939 | $132,993 +2.3% |
| 2019 | -- | $130,003 +1.9% |
| 2018 | $1,343 -16.5% | $127,579 +2.1% |
| 2017 | $1,609 | $124,955 +2.1% |
| 2016 | $1,609 +3.4% | $122,385 +0.7% |
| 2015 | $1,556 +1.3% | $121,534 +0.8% |
| 2014 | $1,536 +206.2% | $120,569 +86.5% |
| 2013 | $501 -5.7% | $64,640 +0.2% |
| 2012 | $532 -68.7% | $64,517 -53.6% |
| 2011 | $1,696 | $139,004 -2.1% |
| 2010 | -- | $141,985 +2.7% |
| 2009 | $1,223 -2.5% | $138,252 +0.1% |
| 2008 | $1,255 -38.6% | $138,114 +5.6% |
| 2006 | $2,044 | $130,820 +3% |
| 2005 | -- | $127,010 +3% |
| 2004 | $2,052 +0.2% | $123,311 +1.9% |
| 2003 | $2,049 +2.8% | $121,012 +2.4% |
| 2002 | $1,993 +0.5% | $118,176 +1.6% |
| 2001 | $1,983 +2.5% | $116,315 +0.3% |
| 2000 | $1,935 | $115,974 |
Find assessor info on the county website
BuyAbility℠ payment
Est. payment
$2,229/mo
Principal & interest
$1745
Property taxes
$472
HOA Fees
$12
Climate risks
Neighborhood: Oakridge Estates
Nearby schools
GreatSchools rating
- 2/10Deltona Elementary SchoolGrades: PK-5Distance: 1.8 mi
- 4/10Fox Chapel Middle SchoolGrades: 6-8Distance: 2.6 mi
- 4/10Frank W. Springstead High SchoolGrades: 9-12Distance: 1.3 mi
Schools provided by the listing agent
- Elementary: Challenger K-8
- Middle: Challenger K-8
- High: Springstead
Source: HCMLS. This data may not be complete. We recommend contacting the local school district to confirm school assignments for this home.
