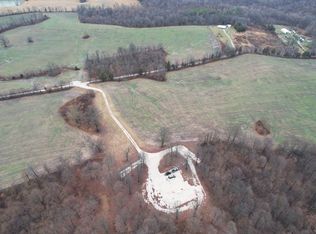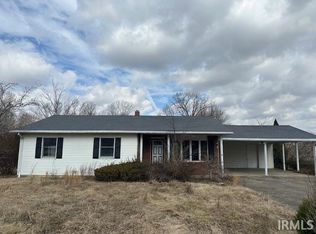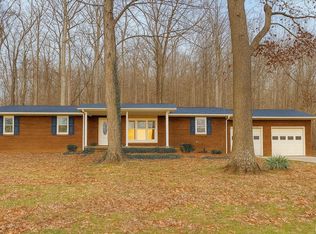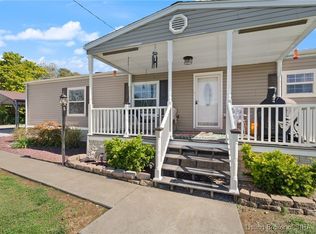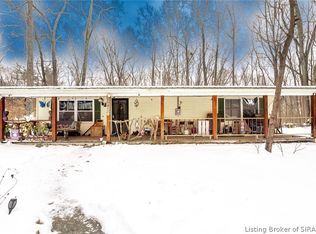Tucked away on a quiet country road you'll find 9469 W Sinclair Rd. Featuring a two story 121 year old farmhouse, this was once a working farm with two detached garages and several outbuildings. Inside features 4 bedrooms, 1 bathroom, living room, dining area, and kitchen. Home needs TLC but with your vision this could be your next dream home. Outside, there is a covered patio, pool area, a 18x20 detached garage, 22x34 detached garage/workshop, and 4 other livestock buildings. Situated on 7 acres, there's also a pond and other building sites. Home and property are being sold in as-is condition, cash or conventional loans only.
Active
$219,900
9469 W Sinclair Rd, Birdseye, IN 47513
4beds
1,952sqft
Est.:
Single Family Residence
Built in 1905
7 Acres Lot
$-- Zestimate®
$--/sqft
$-- HOA
What's special
Pool areaDining areaCovered patio
- 6 hours |
- 192 |
- 2 |
Zillow last checked: 8 hours ago
Listing updated: 12 hours ago
Listed by:
Jacob Winkler Cell:812-686-6180,
Key Associates Signature Realty
Source: IRMLS,MLS#: 202605566
Tour with a local agent
Facts & features
Interior
Bedrooms & bathrooms
- Bedrooms: 4
- Bathrooms: 1
- Full bathrooms: 1
- Main level bedrooms: 1
Bedroom 1
- Level: Main
Bedroom 2
- Level: Upper
Dining room
- Level: Main
- Area: 195
- Dimensions: 15 x 13
Kitchen
- Level: Main
- Area: 120
- Dimensions: 15 x 8
Living room
- Level: Main
- Area: 225
- Dimensions: 15 x 15
Heating
- Forced Air
Cooling
- Central Air
Appliances
- Included: Refrigerator, Washer, Dryer-Electric, Electric Range
Features
- Basement: Crawl Space
- Has fireplace: No
- Fireplace features: None
Interior area
- Total structure area: 1,952
- Total interior livable area: 1,952 sqft
- Finished area above ground: 1,952
- Finished area below ground: 0
Video & virtual tour
Property
Parking
- Total spaces: 1
- Parking features: Detached, Gravel
- Garage spaces: 1
- Has uncovered spaces: Yes
Features
- Levels: Two
- Stories: 2
- Pool features: Above Ground
Lot
- Size: 7 Acres
- Dimensions: 640x405x425x218x218x640
- Features: Level, Few Trees, Rolling Slope, 3-5.9999, Pasture
Details
- Additional structures: Outbuilding, Second Garage
- Additional parcels included: 1305-17-205-001.000-009
- Parcel number: 130517204001.000009
Construction
Type & style
- Home type: SingleFamily
- Property subtype: Single Family Residence
Materials
- Vinyl Siding
- Roof: Metal
Condition
- New construction: No
- Year built: 1905
Utilities & green energy
- Sewer: Septic Tank
- Water: Public
Community & HOA
Community
- Subdivision: None
Location
- Region: Birdseye
Financial & listing details
- Tax assessed value: $111,100
- Annual tax amount: $2,099
- Date on market: 2/22/2026
Estimated market value
Not available
Estimated sales range
Not available
$1,276/mo
Price history
Price history
| Date | Event | Price |
|---|---|---|
| 2/22/2026 | Listed for sale | $219,900-26.5% |
Source: | ||
| 1/31/2026 | Listing removed | $299,000 |
Source: | ||
| 1/14/2026 | Price change | $299,000-5.1% |
Source: | ||
| 9/2/2025 | Price change | $315,000-3.1% |
Source: | ||
| 6/6/2025 | Price change | $325,000+12.1% |
Source: | ||
| 5/19/2025 | Price change | $290,000-19.4%$149/sqft |
Source: Owner Report a problem | ||
| 5/15/2025 | Price change | $360,000-1.4%$184/sqft |
Source: Owner Report a problem | ||
| 5/9/2025 | Listed for sale | $365,000$187/sqft |
Source: Owner Report a problem | ||
Public tax history
Public tax history
| Year | Property taxes | Tax assessment |
|---|---|---|
| 2024 | $1,014 +1.7% | $111,100 +3.8% |
| 2023 | $996 +15.9% | $107,000 +10% |
| 2022 | $859 +9.2% | $97,300 +25.2% |
| 2021 | $787 +12.2% | $77,700 +7% |
| 2020 | $701 -0.6% | $72,600 -0.8% |
| 2019 | $705 +0.8% | $73,200 +3.1% |
| 2018 | $700 -1.4% | $71,000 -1.5% |
| 2017 | $710 | $72,100 -7.6% |
| 2016 | $710 -1% | $78,000 +1.7% |
| 2014 | $717 +1.6% | $76,700 -1.2% |
| 2013 | $705 -8.2% | $77,600 -8.1% |
| 2012 | $768 +5.1% | $84,400 +2.4% |
| 2011 | $731 -7.4% | $82,400 +1.4% |
| 2010 | $790 +6.7% | $81,300 +0.1% |
| 2009 | $740 | $81,200 |
Find assessor info on the county website
BuyAbility℠ payment
Est. payment
$1,177/mo
Principal & interest
$1041
Property taxes
$136
Climate risks
Neighborhood: 47513
Nearby schools
GreatSchools rating
- 4/10Patoka Elementary SchoolGrades: PK-5Distance: 4 mi
- NACrawford County Virtual AcademyGrades: 6-12Distance: 16.4 mi
- 5/10Crawford County Jr-Sr High SchoolGrades: 9-12Distance: 16.4 mi
Schools provided by the listing agent
- Elementary: West Crawford
- Middle: Crawford County
- High: Crawford County
- District: Crawford County Community S.D.
Source: IRMLS. This data may not be complete. We recommend contacting the local school district to confirm school assignments for this home.
