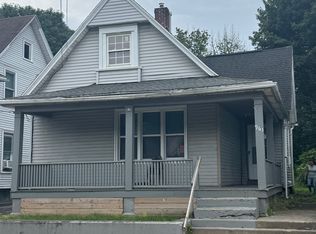Closed
$85,000
947 Clifford Ave, Rochester, NY 14621
3beds
1,275sqft
Single Family Residence
Built in 1800
3,484.8 Square Feet Lot
$87,000 Zestimate®
$67/sqft
$1,504 Estimated rent
Home value
$87,000
$83,000 - $91,000
$1,504/mo
Zestimate® history
Loading...
Owner options
Explore your selling options
What's special
Spacious cape with room to expand on second floor if desired. Large kitchen with lots of cabinetry and moveable island with breakfast bar seating * First floor bedrooms * Large first floor full bath and mud room with space for first floor laundry * Maintenance free vinyl siding * Vinyl replacement windows * Concrete driveway * Partially fenced yard * Stair access to full, partially finished attic with tons of potential * Basement with glass block windows * Convenient location, perfect for rental income or owner occupant!
Zillow last checked: 8 hours ago
Listing updated: November 25, 2025 at 05:00pm
Listed by:
Mary G. D'Angelo 585-330-6279,
Howard Hanna
Bought with:
Sherri A Toates, 10401342025
Berkshire Hathaway HS Zambito
Source: NYSAMLSs,MLS#: R1636109 Originating MLS: Rochester
Originating MLS: Rochester
Facts & features
Interior
Bedrooms & bathrooms
- Bedrooms: 3
- Bathrooms: 1
- Full bathrooms: 1
- Main level bathrooms: 1
- Main level bedrooms: 2
Heating
- Gas, Forced Air
Appliances
- Included: Gas Oven, Gas Range, Gas Water Heater
- Laundry: In Basement
Features
- Ceiling Fan(s), Den, Entrance Foyer, Eat-in Kitchen, Kitchen Island, Other, See Remarks, Bedroom on Main Level
- Flooring: Carpet, Linoleum, Varies, Vinyl
- Basement: Full
- Has fireplace: No
Interior area
- Total structure area: 1,275
- Total interior livable area: 1,275 sqft
Property
Parking
- Parking features: No Garage
Accessibility
- Accessibility features: Accessibility Features
Features
- Levels: Two
- Stories: 2
- Patio & porch: Open, Porch
- Exterior features: Concrete Driveway, Fully Fenced, Hot Tub/Spa
- Has spa: Yes
- Fencing: Full
Lot
- Size: 3,484 sqft
- Dimensions: 34 x 107
- Features: Near Public Transit, Rectangular, Rectangular Lot
Details
- Parcel number: 26140010633000030060000000
- Special conditions: Standard
Construction
Type & style
- Home type: SingleFamily
- Architectural style: Cape Cod,Two Story
- Property subtype: Single Family Residence
Materials
- Vinyl Siding
- Foundation: Block
- Roof: Asphalt
Condition
- Resale
- Year built: 1800
Utilities & green energy
- Electric: Circuit Breakers
- Sewer: Connected
- Water: Connected, Public
- Utilities for property: Cable Available, Sewer Connected, Water Connected
Community & neighborhood
Location
- Region: Rochester
- Subdivision: P Motts
Other
Other facts
- Listing terms: Cash,Conventional
Price history
| Date | Event | Price |
|---|---|---|
| 11/17/2025 | Sold | $85,000-2.9%$67/sqft |
Source: | ||
| 9/18/2025 | Pending sale | $87,500$69/sqft |
Source: | ||
| 9/8/2025 | Listed for sale | $87,500+10.8%$69/sqft |
Source: | ||
| 8/19/2025 | Listing removed | $79,000$62/sqft |
Source: | ||
| 8/13/2025 | Contingent | $79,000$62/sqft |
Source: | ||
Public tax history
| Year | Property taxes | Tax assessment |
|---|---|---|
| 2024 | -- | $81,000 +106.6% |
| 2023 | -- | $39,200 |
| 2022 | -- | $39,200 |
Find assessor info on the county website
Neighborhood: Upper Falls
Nearby schools
GreatSchools rating
- 2/10School 53 Montessori AcademyGrades: PK-6Distance: 0.5 mi
- 2/10School 45 Mary Mcleod BethuneGrades: PK-8Distance: 0.7 mi
- 3/10School 58 World Of Inquiry SchoolGrades: PK-12Distance: 1 mi
Schools provided by the listing agent
- District: Rochester
Source: NYSAMLSs. This data may not be complete. We recommend contacting the local school district to confirm school assignments for this home.
