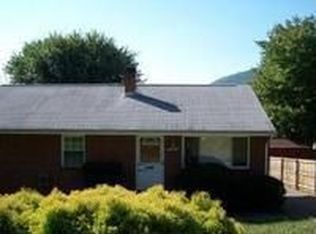Sold for $265,000
$265,000
947 Estates Rd SE, Roanoke, VA 24014
3beds
1,832sqft
Single Family Residence
Built in 1974
9,147.6 Square Feet Lot
$271,000 Zestimate®
$145/sqft
$2,036 Estimated rent
Home value
$271,000
$228,000 - $322,000
$2,036/mo
Zestimate® history
Loading...
Owner options
Explore your selling options
What's special
Charming 3 bedroom, 1.5 bath home in Garden City, only minutes from Roanoke Memorial Hospital and downtown! Entry level features a spacious kitchen and dining area, cozy family room, bedrooms and full bath. The lower level adds versatility with an sizeable great room, work area, and half bath. Enjoy the views sitting on the front porch or go out back to enjoy entertaining on the covered brick patio. The private fenced yard is complete with a large shed with electricity and paved parking behind the home adds to the convenience. Updates include gas furnace (2019), water heater and dishwasher (2021), updated electrical. Maintenance-free exterior and landscaping. Outdoor enthusiasts will love nearby access to Mill Mountain Park trail system and the Greenway.
Zillow last checked: 8 hours ago
Listing updated: October 29, 2025 at 02:20am
Listed by:
LESLIE EPPERLY 540-314-3706,
REAL BROKER LLC - MCLEAN
Bought with:
KRISTI LEIGH BOWMAN, 0225254271
MKB, REALTORS(r)
Source: RVAR,MLS#: 920310
Facts & features
Interior
Bedrooms & bathrooms
- Bedrooms: 3
- Bathrooms: 2
- Full bathrooms: 1
- 1/2 bathrooms: 1
Bedroom 1
- Level: E
Bedroom 2
- Level: E
Bedroom 3
- Level: E
Dining area
- Level: E
Family room
- Level: E
Great room
- Level: L
Kitchen
- Level: E
Laundry
- Level: L
Other
- Level: L
Heating
- Forced Air Gas
Cooling
- Attic Fan
Appliances
- Included: Dryer, Washer, Dishwasher, Microwave, Electric Range, Refrigerator
Features
- Flooring: Carpet, Ceramic Tile
- Windows: Tilt-In
- Has basement: Yes
- Fireplace features: Flue Available
Interior area
- Total structure area: 2,086
- Total interior livable area: 1,832 sqft
- Finished area above ground: 1,073
- Finished area below ground: 759
Property
Parking
- Parking features: Paved
Features
- Patio & porch: Patio, Front Porch
- Exterior features: Maint-Free Exterior
- Fencing: Fenced
- Has view: Yes
Lot
- Size: 9,147 sqft
Details
- Parcel number: 4471201
Construction
Type & style
- Home type: SingleFamily
- Architectural style: Ranch
- Property subtype: Single Family Residence
Materials
- Brick, Vinyl
Condition
- Completed
- Year built: 1974
Utilities & green energy
- Electric: 0 Phase
- Sewer: Public Sewer
- Utilities for property: Underground Utilities
Community & neighborhood
Location
- Region: Roanoke
- Subdivision: Mill Mountain Estates
HOA & financial
HOA
- Has HOA: No
Other
Other facts
- Road surface type: Paved
Price history
| Date | Event | Price |
|---|---|---|
| 10/24/2025 | Sold | $265,000$145/sqft |
Source: | ||
| 9/19/2025 | Pending sale | $265,000$145/sqft |
Source: | ||
| 8/29/2025 | Price change | $265,000-1.8%$145/sqft |
Source: | ||
| 8/21/2025 | Listed for sale | $269,900+43.9%$147/sqft |
Source: | ||
| 10/22/2021 | Sold | $187,500-1.1%$102/sqft |
Source: | ||
Public tax history
| Year | Property taxes | Tax assessment |
|---|---|---|
| 2025 | $2,491 +4.5% | $204,200 +4.5% |
| 2024 | $2,385 +9.4% | $195,500 +9.4% |
| 2023 | $2,180 +23.5% | $178,700 +23.5% |
Find assessor info on the county website
Neighborhood: Garden City
Nearby schools
GreatSchools rating
- 2/10Garden City Elementary SchoolGrades: PK-5Distance: 0.9 mi
- 3/10Stonewall Jackson Middle SchoolGrades: 6-8Distance: 1.8 mi
- 3/10Patrick Henry High SchoolGrades: 9-12Distance: 3.2 mi
Schools provided by the listing agent
- Elementary: Garden City
- Middle: John P. Fishwick
- High: Patrick Henry
Source: RVAR. This data may not be complete. We recommend contacting the local school district to confirm school assignments for this home.
Get pre-qualified for a loan
At Zillow Home Loans, we can pre-qualify you in as little as 5 minutes with no impact to your credit score.An equal housing lender. NMLS #10287.
Sell for more on Zillow
Get a Zillow Showcase℠ listing at no additional cost and you could sell for .
$271,000
2% more+$5,420
With Zillow Showcase(estimated)$276,420
