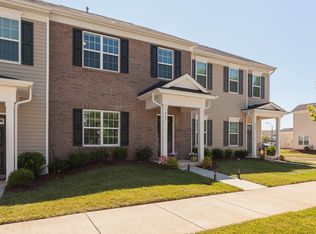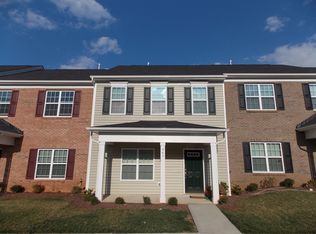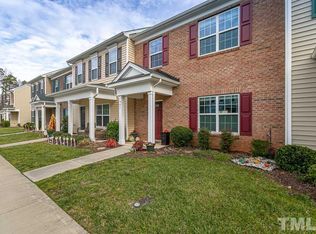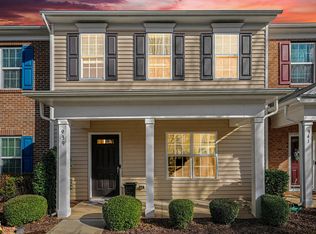Sold for $353,000
$353,000
947 Ileagnes Rd, Raleigh, NC 27603
3beds
1,872sqft
Townhouse, Residential
Built in 2014
2,613.6 Square Feet Lot
$343,800 Zestimate®
$189/sqft
$1,899 Estimated rent
Home value
$343,800
$327,000 - $364,000
$1,899/mo
Zestimate® history
Loading...
Owner options
Explore your selling options
What's special
Welcome to your dream home! This beautifully designed end unit townhouse offers an abundance of natural light and a spacious open floor plan, perfect for modern living. Located just minutes from vibrant downtown Raleigh, you'll enjoy the best of both convenience and tranquility. The floorplan allows you to effortlessly transition between the living, dining, and kitchen areas, ideal for entertaining. The gourmet kitchen is equipped with sleek stainless-steel appliances, ample counter space, and stylish cabinetry, this kitchen is a chef's delight. Large windows flood the living spaces with natural light, creating a warm and inviting atmosphere. This community is overflowing with amenities. Host gatherings or enjoy community events in the beautifully appointed clubhouse. Relax and unwind by the sparkling pool on warm summer days. Stay active with a fully equipped fitness center or make memories at the playground. Don't miss out on this incredible opportunity to own a piece of Raleigh's vibrant lifestyle! Schedule your private tour today and experience all that this stunning townhouse has to offer!
Zillow last checked: 8 hours ago
Listing updated: February 18, 2025 at 06:31am
Listed by:
Matt Perry 919-818-7016,
Keller Williams Elite Realty
Bought with:
Matt Perry, 234841
Keller Williams Elite Realty
Source: Doorify MLS,MLS#: 10054825
Facts & features
Interior
Bedrooms & bathrooms
- Bedrooms: 3
- Bathrooms: 3
- Full bathrooms: 2
- 1/2 bathrooms: 1
Heating
- Fireplace(s), Natural Gas
Cooling
- Ceiling Fan(s), Central Air, Gas
Appliances
- Included: Dishwasher, Disposal, Gas Oven, Gas Range, Microwave, Plumbed For Ice Maker, Refrigerator, Stainless Steel Appliance(s), Washer/Dryer, Water Heater
- Laundry: Upper Level
Features
- Ceiling Fan(s), Granite Counters
- Flooring: Carpet, Hardwood, Laminate
- Windows: Blinds, Screens
- Has fireplace: No
- Common walls with other units/homes: 1 Common Wall, End Unit
Interior area
- Total structure area: 1,872
- Total interior livable area: 1,872 sqft
- Finished area above ground: 1,872
- Finished area below ground: 0
Property
Parking
- Total spaces: 2
- Parking features: Carport
- Uncovered spaces: 2
Features
- Levels: Two
- Stories: 2
- Patio & porch: Front Porch, Patio, Porch
- Exterior features: Rain Gutters
- Pool features: None, Community
- Fencing: None
- Has view: Yes
Lot
- Size: 2,613 sqft
Details
- Parcel number: 0370969
- Special conditions: Standard
Construction
Type & style
- Home type: Townhouse
- Architectural style: Traditional
- Property subtype: Townhouse, Residential
- Attached to another structure: Yes
Materials
- Vinyl Siding
- Foundation: Slab
- Roof: Shingle
Condition
- New construction: No
- Year built: 2014
Utilities & green energy
- Sewer: Public Sewer
- Water: Public
- Utilities for property: Cable Connected, Electricity Connected, Natural Gas Connected, Phone Connected, Water Connected
Community & neighborhood
Community
- Community features: Clubhouse, Curbs, Fitness Center, Playground, Pool, Sidewalks, Tennis Court(s)
Location
- Region: Raleigh
- Subdivision: Renaissance Park
HOA & financial
HOA
- Has HOA: Yes
- HOA fee: $245 annually
- Services included: Maintenance Structure
Other financial information
- Additional fee information: Second HOA Fee $99 Monthly
Price history
| Date | Event | Price |
|---|---|---|
| 12/4/2024 | Sold | $353,000-5.8%$189/sqft |
Source: | ||
| 10/31/2024 | Pending sale | $374,900$200/sqft |
Source: | ||
| 9/26/2024 | Listed for sale | $374,900+33.9%$200/sqft |
Source: | ||
| 6/1/2021 | Sold | $280,000+24.4%$150/sqft |
Source: Public Record Report a problem | ||
| 3/24/2021 | Listing removed | -- |
Source: Owner Report a problem | ||
Public tax history
| Year | Property taxes | Tax assessment |
|---|---|---|
| 2025 | $3,272 +0.4% | $372,869 |
| 2024 | $3,258 +19.7% | $372,869 +50.4% |
| 2023 | $2,723 +7.6% | $247,981 |
Find assessor info on the county website
Neighborhood: Southwest Raleigh
Nearby schools
GreatSchools rating
- 6/10Smith ElementaryGrades: PK-5Distance: 1.9 mi
- 2/10North Garner MiddleGrades: 6-8Distance: 2.9 mi
- 5/10Garner HighGrades: 9-12Distance: 2.4 mi
Schools provided by the listing agent
- Elementary: Wake - Smith
- Middle: Wake - North Garner
- High: Wake - Garner
Source: Doorify MLS. This data may not be complete. We recommend contacting the local school district to confirm school assignments for this home.
Get a cash offer in 3 minutes
Find out how much your home could sell for in as little as 3 minutes with a no-obligation cash offer.
Estimated market value$343,800
Get a cash offer in 3 minutes
Find out how much your home could sell for in as little as 3 minutes with a no-obligation cash offer.
Estimated market value
$343,800



