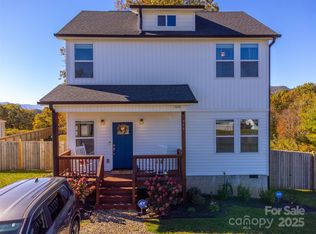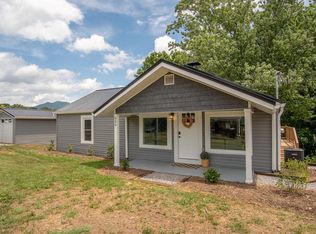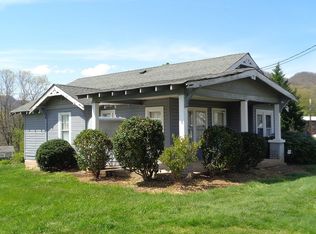Closed
$305,000
947 N Canton Rd, Canton, NC 28716
2beds
1,087sqft
Single Family Residence
Built in 1919
0.57 Acres Lot
$323,900 Zestimate®
$281/sqft
$1,695 Estimated rent
Home value
$323,900
$301,000 - $347,000
$1,695/mo
Zestimate® history
Loading...
Owner options
Explore your selling options
What's special
Looking for a new construction without the new construction price tag? Look no further. Although the original home was built long ago, this 2/2 looks and feels BRAND NEW after the extensive renovations that were done just over a year ago. Hardwood and tile flooring throughout, one level living, recessed lighting, flat yard, plenty of parking, mountain views, and easy maintenance! What a convenient location too! Less than 5 minutes to I-40, paved road frontage, and city water with no city taxes or restrictions. 20 minutes to Asheville, 15 minutes to Waynesville, 5 minutes to downtown Canton.
Zillow last checked: 8 hours ago
Listing updated: May 03, 2023 at 08:31am
Listing Provided by:
Katie Hermida katie.hermida@allentate.com,
Howard Hanna Beverly-Hanks Waynesville
Bought with:
Scott Carver
Southern Sky Realty
Source: Canopy MLS as distributed by MLS GRID,MLS#: 3937087
Facts & features
Interior
Bedrooms & bathrooms
- Bedrooms: 2
- Bathrooms: 2
- Full bathrooms: 2
- Main level bedrooms: 2
Bedroom s
- Level: Main
Bedroom s
- Level: Main
Bathroom full
- Level: Main
Bathroom full
- Level: Main
Dining area
- Level: Main
Dining area
- Level: Main
Kitchen
- Level: Main
Kitchen
- Level: Main
Laundry
- Level: Main
Laundry
- Level: Main
Living room
- Level: Main
Living room
- Level: Main
Heating
- Heat Pump
Cooling
- Heat Pump
Appliances
- Included: Dryer, Electric Range, Electric Water Heater, Exhaust Hood, Refrigerator, Washer
- Laundry: Main Level
Features
- Flooring: Wood
- Basement: Sump Pump
Interior area
- Total structure area: 1,087
- Total interior livable area: 1,087 sqft
- Finished area above ground: 1,087
- Finished area below ground: 0
Property
Parking
- Total spaces: 4
- Parking features: Driveway, Parking Space(s)
- Uncovered spaces: 4
- Details: (Parking Spaces: 3+)
Features
- Levels: One
- Stories: 1
- Patio & porch: Covered, Porch, Wrap Around
- Has view: Yes
- View description: Mountain(s), Year Round
Lot
- Size: 0.56 Acres
- Features: Paved, Views
Details
- Additional structures: Outbuilding
- Parcel number: 8657782912
- Zoning: RES
- Special conditions: Standard
Construction
Type & style
- Home type: SingleFamily
- Architectural style: Traditional
- Property subtype: Single Family Residence
Materials
- Vinyl
- Foundation: Crawl Space
- Roof: Metal
Condition
- New construction: No
- Year built: 1919
Utilities & green energy
- Sewer: Septic Installed
- Water: City
Community & neighborhood
Location
- Region: Canton
- Subdivision: None
Other
Other facts
- Listing terms: Cash,Conventional,FHA,USDA Loan,VA Loan
- Road surface type: Gravel, Paved
Price history
| Date | Event | Price |
|---|---|---|
| 4/27/2023 | Sold | $305,000+2%$281/sqft |
Source: | ||
| 2/27/2023 | Price change | $299,000-3.5%$275/sqft |
Source: | ||
| 2/24/2023 | Price change | $310,000-1.6%$285/sqft |
Source: | ||
| 2/7/2023 | Price change | $315,000-3.1%$290/sqft |
Source: | ||
| 1/23/2023 | Listed for sale | $325,000$299/sqft |
Source: | ||
Public tax history
| Year | Property taxes | Tax assessment |
|---|---|---|
| 2024 | $1,099 | $151,600 |
| 2023 | $1,099 | $151,600 |
| 2022 | -- | $151,600 |
Find assessor info on the county website
Neighborhood: 28716
Nearby schools
GreatSchools rating
- 5/10North Canton ElementaryGrades: PK-5Distance: 0.8 mi
- 8/10Canton MiddleGrades: 6-8Distance: 2 mi
- 8/10Pisgah HighGrades: 9-12Distance: 2.3 mi
Schools provided by the listing agent
- Elementary: North Canton
- Middle: Canton
- High: Pisgah
Source: Canopy MLS as distributed by MLS GRID. This data may not be complete. We recommend contacting the local school district to confirm school assignments for this home.

Get pre-qualified for a loan
At Zillow Home Loans, we can pre-qualify you in as little as 5 minutes with no impact to your credit score.An equal housing lender. NMLS #10287.


