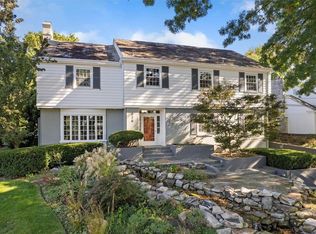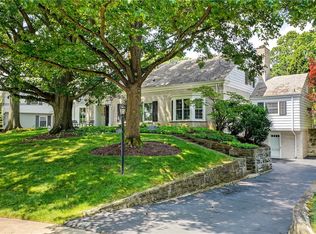Sold for $850,000 on 10/26/23
$850,000
947 Osage Rd, Pittsburgh, PA 15243
4beds
3,196sqft
Single Family Residence
Built in 1954
6,576.42 Square Feet Lot
$1,012,000 Zestimate®
$266/sqft
$3,145 Estimated rent
Home value
$1,012,000
$941,000 - $1.10M
$3,145/mo
Zestimate® history
Loading...
Owner options
Explore your selling options
What's special
Quality abounds in this classic Virginia Manor beauty, peacefully nestled on a quiet street in the heart of Mt.Lebanon - a rare find/ Classic touches you'd expect in a VA Manor home - elegant entryway, leaded glass windows, hardwood flooring, plaster walls, built-ins, marble gas fireplace, classic molding & trim throughout, front and back bow windows, circular floor plan, arched built-ins in the dinning room, U shaped eat-in kitchen with ample cabinet and counter space, 1st floor family room with a wall of windows over looking the private rear yard, pool and patio/ Second floor with spacious primary - 2 walk-in closets and updated ensuite bath, 3 additional bedrooms with great closet space and storage, neutrally updated main family bath/ finished lower level with 10ft wet bar, built-in cabinetry and full bath/ 2 car garage with plenty of storage space/This well-maintained home has so much potential both inside & out. Just add your personal touches to create the home of your dreams
Zillow last checked: 8 hours ago
Listing updated: October 26, 2023 at 07:06am
Listed by:
Michele Belice 412-561-7400,
HOWARD HANNA REAL ESTATE SERVICES
Bought with:
Michele Belice
HOWARD HANNA REAL ESTATE SERVICES
Source: WPMLS,MLS#: 1623634 Originating MLS: West Penn Multi-List
Originating MLS: West Penn Multi-List
Facts & features
Interior
Bedrooms & bathrooms
- Bedrooms: 4
- Bathrooms: 4
- Full bathrooms: 3
- 1/2 bathrooms: 1
Primary bedroom
- Level: Upper
- Dimensions: 18x16
Bedroom 2
- Level: Upper
- Dimensions: 13x11
Bedroom 3
- Level: Upper
- Dimensions: 13x11
Bedroom 4
- Level: Upper
- Dimensions: 14x13
Dining room
- Level: Main
- Dimensions: 20x14
Entry foyer
- Level: Main
- Dimensions: 15x9
Family room
- Level: Main
- Dimensions: 20x11
Game room
- Level: Lower
- Dimensions: 24x15
Kitchen
- Level: Main
- Dimensions: 20x10
Laundry
- Level: Lower
- Dimensions: 13x9
Living room
- Level: Main
- Dimensions: 24x16
Heating
- Forced Air, Gas
Cooling
- Central Air
Appliances
- Included: Some Gas Appliances, Convection Oven, Disposal, Stove, Trash Compactor
Features
- Wet Bar, Pantry
- Flooring: Carpet, Ceramic Tile, Hardwood
- Windows: Multi Pane
- Basement: Finished,Interior Entry
- Number of fireplaces: 2
- Fireplace features: Family/Living/Great Room
Interior area
- Total structure area: 3,196
- Total interior livable area: 3,196 sqft
Property
Parking
- Total spaces: 2
- Parking features: Built In
- Has attached garage: Yes
Features
- Levels: Two
- Stories: 2
Lot
- Size: 6,576 sqft
- Dimensions: 110 x 137.5 x 126.77
Details
- Parcel number: 0100L00242000000
Construction
Type & style
- Home type: SingleFamily
- Architectural style: Colonial,Two Story
- Property subtype: Single Family Residence
Materials
- Brick
- Roof: Slate
Condition
- Resale
- Year built: 1954
Utilities & green energy
- Sewer: Public Sewer
- Water: Public
Community & neighborhood
Security
- Security features: Security System
Community
- Community features: Public Transportation
Location
- Region: Pittsburgh
Price history
| Date | Event | Price |
|---|---|---|
| 10/26/2023 | Sold | $850,000+1.2%$266/sqft |
Source: | ||
| 9/18/2023 | Contingent | $839,900$263/sqft |
Source: | ||
| 9/17/2023 | Listed for sale | $839,900+30.8%$263/sqft |
Source: | ||
| 11/17/2004 | Sold | $642,000+20.7%$201/sqft |
Source: Public Record Report a problem | ||
| 9/22/1998 | Sold | $532,000$166/sqft |
Source: Public Record Report a problem | ||
Public tax history
| Year | Property taxes | Tax assessment |
|---|---|---|
| 2025 | $22,056 +8.9% | $550,000 |
| 2024 | $20,251 +704.8% | $550,000 +3.4% |
| 2023 | $2,516 | $532,000 |
Find assessor info on the county website
Neighborhood: Mount Lebanon
Nearby schools
GreatSchools rating
- 9/10Jefferson El SchoolGrades: K-5Distance: 0.7 mi
- 8/10Jefferson Middle SchoolGrades: 6-8Distance: 0.7 mi
- 10/10Mt Lebanon Senior High SchoolGrades: 9-12Distance: 1.4 mi
Schools provided by the listing agent
- District: Mount Lebanon
Source: WPMLS. This data may not be complete. We recommend contacting the local school district to confirm school assignments for this home.

Get pre-qualified for a loan
At Zillow Home Loans, we can pre-qualify you in as little as 5 minutes with no impact to your credit score.An equal housing lender. NMLS #10287.

