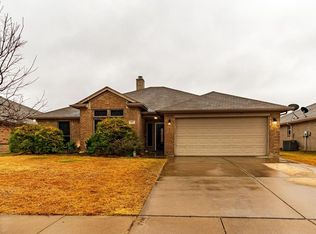Sold on 08/28/25
Price Unknown
947 Winepress Rd, Burleson, TX 76028
3beds
1,670sqft
Single Family Residence
Built in 2008
7,013.16 Square Feet Lot
$294,000 Zestimate®
$--/sqft
$1,995 Estimated rent
Home value
$294,000
$256,000 - $338,000
$1,995/mo
Zestimate® history
Loading...
Owner options
Explore your selling options
What's special
The charming Home in the Heart of Burleson that you have been looking for, is finally available! Welcome to 947 Winepress, a wonderful 3-bedroom, 2-bathroom home with no HOA nestled in Vinewood. This cozy and well-maintained home offers an inviting atmosphere, perfect for those looking for comfort and convenience. The open layout creates a spacious feel, with a seamless flow between the living room, dining area, and kitchen, making it an ideal space for both entertaining and everyday living. The kitchen features an island, ample counter and cabinet space, and plenty of storage, making it a great place to cook and gather. The three bright and airy bedrooms offer a relaxing retreat, with the primary suite including its own private en-suite bathroom. Outside, you'll find a fenced backyard with flagstone patio and shed, offering a peaceful outdoor space for kids, pets, or just enjoying a quiet evening. Located in a prime area, this home is close to schools, parks, shopping, and dining, with easy access to major highways for quick commutes to Fort Worth or Dallas. Whether you're looking to settle down or find a peaceful space to call your own, this charming home is ready for you to make it yours.
Schedule your private tour today and see all this wonderful home has to offer!
Zillow last checked: 8 hours ago
Listing updated: August 28, 2025 at 07:11pm
Listed by:
Jennifer Warn 0760372 817-631-9803,
6th Ave Homes 817-631-9803
Bought with:
Joni Dawson
J Dawson Realty
Source: NTREIS,MLS#: 21001796
Facts & features
Interior
Bedrooms & bathrooms
- Bedrooms: 3
- Bathrooms: 2
- Full bathrooms: 2
Primary bedroom
- Features: Ceiling Fan(s), En Suite Bathroom, Walk-In Closet(s)
- Level: First
- Dimensions: 14 x 14
Bedroom
- Level: First
- Dimensions: 11 x 12
Bedroom
- Level: First
- Dimensions: 11 x 12
Primary bathroom
- Features: Built-in Features, En Suite Bathroom, Garden Tub/Roman Tub, Separate Shower
- Level: First
- Dimensions: 1 x 1
Primary bathroom
- Level: First
- Dimensions: 14 x 12
Breakfast room nook
- Level: First
- Dimensions: 9 x 14
Kitchen
- Features: Built-in Features, Eat-in Kitchen, Kitchen Island, Pantry, Walk-In Pantry
- Level: First
- Dimensions: 8 x 15
Laundry
- Features: Built-in Features
- Level: First
- Dimensions: 10 x 6
Living room
- Features: Ceiling Fan(s), Fireplace
- Level: First
- Dimensions: 16 x 21
Heating
- Central, Electric
Cooling
- Central Air, Ceiling Fan(s), Electric
Appliances
- Included: Dishwasher, Electric Cooktop, Electric Oven, Disposal, Microwave
- Laundry: Washer Hookup, Electric Dryer Hookup, Laundry in Utility Room
Features
- Chandelier, Decorative/Designer Lighting Fixtures, Double Vanity, Eat-in Kitchen, High Speed Internet, Kitchen Island, Pantry, Cable TV, Walk-In Closet(s)
- Has basement: No
- Number of fireplaces: 1
- Fireplace features: Living Room, Masonry
Interior area
- Total interior livable area: 1,670 sqft
Property
Parking
- Total spaces: 2
- Parking features: Door-Single, Garage Faces Front
- Attached garage spaces: 2
Features
- Levels: One
- Stories: 1
- Patio & porch: Covered
- Pool features: None
- Fencing: Wood
Lot
- Size: 7,013 sqft
- Features: Interior Lot, Landscaped, Level, Sprinkler System, Few Trees
Details
- Parcel number: 126277601199
Construction
Type & style
- Home type: SingleFamily
- Architectural style: Traditional,Detached
- Property subtype: Single Family Residence
Materials
- Brick
- Foundation: Slab
- Roof: Composition
Condition
- Year built: 2008
Utilities & green energy
- Sewer: Public Sewer
- Water: Public
- Utilities for property: Electricity Available, Sewer Available, Water Available, Cable Available
Community & neighborhood
Location
- Region: Burleson
- Subdivision: Vinewood
Other
Other facts
- Listing terms: Cash,Conventional,1031 Exchange,FHA,VA Loan
Price history
| Date | Event | Price |
|---|---|---|
| 8/28/2025 | Sold | -- |
Source: NTREIS #21001796 Report a problem | ||
| 8/9/2025 | Pending sale | $295,000$177/sqft |
Source: NTREIS #21001796 Report a problem | ||
| 8/2/2025 | Contingent | $295,000$177/sqft |
Source: NTREIS #21001796 Report a problem | ||
| 7/17/2025 | Listed for sale | $295,000+64%$177/sqft |
Source: NTREIS #21001796 Report a problem | ||
| 2/22/2017 | Listing removed | $179,900$108/sqft |
Source: CENTURY 21 A-One Realty #13508646 Report a problem | ||
Public tax history
| Year | Property taxes | Tax assessment |
|---|---|---|
| 2024 | $4,945 +12.6% | $274,626 +9.4% |
| 2023 | $4,392 -14% | $251,085 +10% |
| 2022 | $5,109 +2.2% | $228,259 +10% |
Find assessor info on the county website
Neighborhood: Vinewood
Nearby schools
GreatSchools rating
- 7/10Irene Clinkscale Elementary SchoolGrades: PK-5Distance: 1.5 mi
- 6/10Burleson Centennial High SchoolGrades: 8-12Distance: 3.2 mi
- 5/10Nick Kerr Middle SchoolGrades: 6-8Distance: 3.3 mi
Schools provided by the listing agent
- Elementary: Irene Clinkscale
- Middle: Kerr
- High: Burleson Centennial
- District: Burleson ISD
Source: NTREIS. This data may not be complete. We recommend contacting the local school district to confirm school assignments for this home.
Get a cash offer in 3 minutes
Find out how much your home could sell for in as little as 3 minutes with a no-obligation cash offer.
Estimated market value
$294,000
Get a cash offer in 3 minutes
Find out how much your home could sell for in as little as 3 minutes with a no-obligation cash offer.
Estimated market value
$294,000
